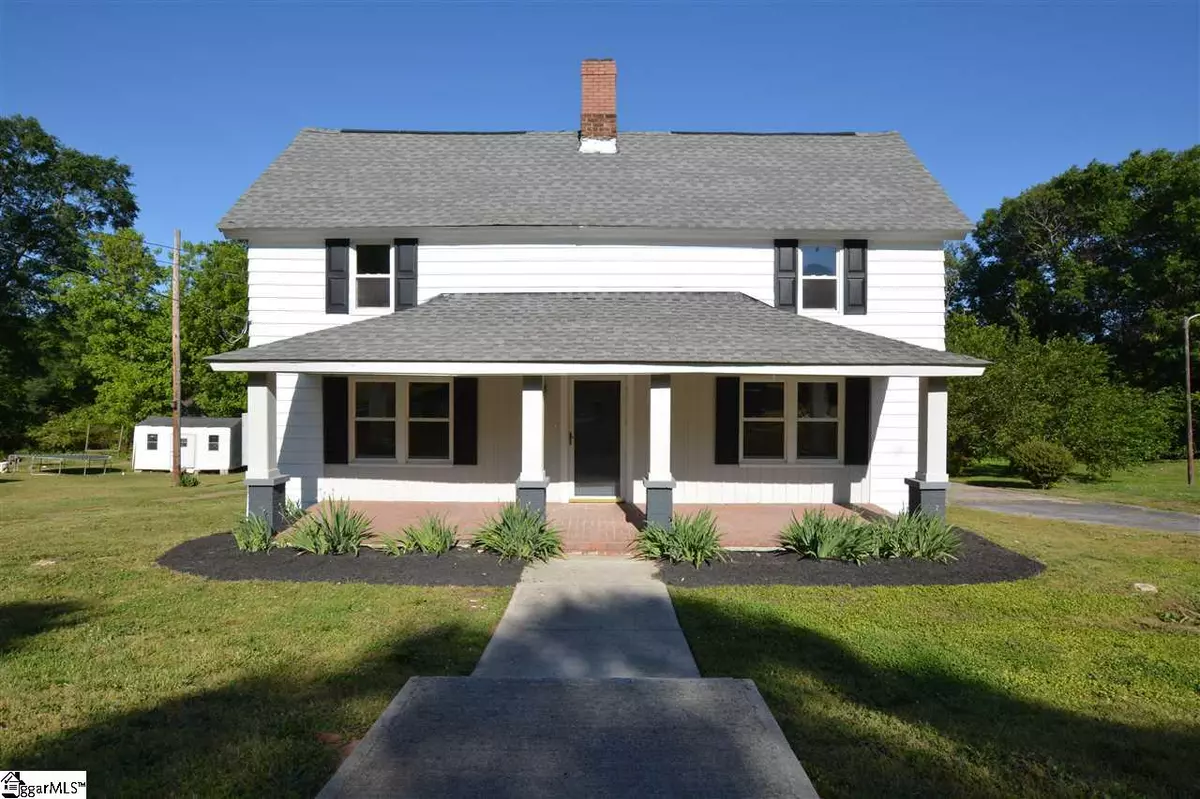$165,000
$168,000
1.8%For more information regarding the value of a property, please contact us for a free consultation.
5 Hammett Street Piedmont, SC 29673
4 Beds
3 Baths
1,845 SqFt
Key Details
Sold Price $165,000
Property Type Single Family Home
Sub Type Single Family Residence
Listing Status Sold
Purchase Type For Sale
Square Footage 1,845 sqft
Price per Sqft $89
Subdivision None
MLS Listing ID 1418326
Sold Date 06/30/20
Style Traditional
Bedrooms 4
Full Baths 3
HOA Y/N no
Annual Tax Amount $1,100
Lot Dimensions 99 x 143 x 99 x 138
Property Description
So much beginning to happen in Piedmont. A developer is investing 7M to update and bring restaurants, coffee shops, condos and neighborhoods to Piedmont Mills. This home has been Completely remodeled and Move in ready. Not Simply Updated. So much more than that. Possible USDA qualified area. So much beauty in this home that stayed original. Heart of pine original flooring in entire home has been refinished. This Mill house offers 4 bedrooms and 3 full baths. Master and one other bedroom are on main level. Updated light fixtures throughout. Granite coountertops in kitchen. And what a rare find in a Mill house is HVAC both floors of this home. Newly installed with transferable warranty. Termite bond also offered. Full home inspection was done when purchased and all items repaired. Smooth ceilings through out. Architectural roof. 2 car attached carport. Additional storage space. Extra parking pad in case you need that space for RV. No HOA. Enjoying viewing this home. It is owned by a SC Licensed Agent.
Location
State SC
County Greenville
Area 050
Rooms
Basement None
Interior
Interior Features Ceiling Fan(s), Ceiling Smooth, Granite Counters, Tub Garden, Walk-In Closet(s)
Heating Natural Gas
Cooling Central Air, Electric
Flooring Wood, Laminate
Fireplaces Type None
Fireplace Yes
Appliance Dishwasher, Disposal, Electric Cooktop, Microwave, Electric Water Heater
Laundry 1st Floor, Walk-in, Laundry Room
Exterior
Garage Attached Carport, Parking Pad, Paved, Carport
Garage Spaces 2.0
Fence Fenced
Community Features None
Roof Type Architectural
Parking Type Attached Carport, Parking Pad, Paved, Carport
Garage Yes
Building
Lot Description 1/2 Acre or Less
Story 2
Foundation Crawl Space
Sewer Public Sewer
Water Public, Greenville
Architectural Style Traditional
Schools
Elementary Schools Sue Cleveland
Middle Schools Woodmont
High Schools Woodmont
Others
HOA Fee Include None
Acceptable Financing USDA Loan
Listing Terms USDA Loan
Read Less
Want to know what your home might be worth? Contact us for a FREE valuation!

Our team is ready to help you sell your home for the highest possible price ASAP
Bought with McAlister Realty






