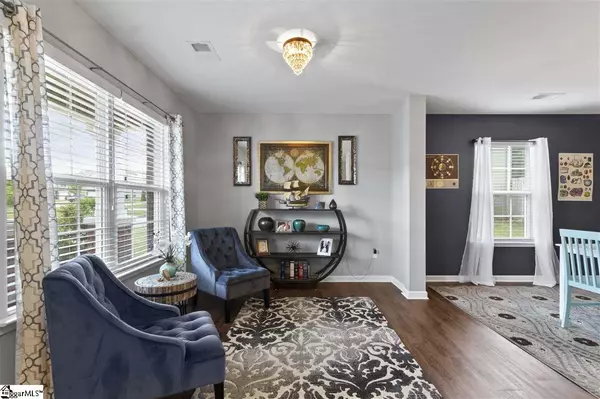$229,000
$229,900
0.4%For more information regarding the value of a property, please contact us for a free consultation.
215 Harlequin Drive Moore, SC 29369
4 Beds
3 Baths
2,927 SqFt
Key Details
Sold Price $229,000
Property Type Single Family Home
Sub Type Single Family Residence
Listing Status Sold
Purchase Type For Sale
Square Footage 2,927 sqft
Price per Sqft $78
Subdivision Bridle Path
MLS Listing ID 1418298
Sold Date 06/29/20
Style Traditional
Bedrooms 4
Full Baths 2
Half Baths 1
HOA Fees $37/ann
HOA Y/N yes
Year Built 2016
Annual Tax Amount $1,124
Lot Size 10,890 Sqft
Lot Dimensions 72 x 188 x 47 x 185
Property Description
Amazing move in ready 4 bedroom 2.5 bath home with a loft that could easily be converted into a 5th bedroom. Located in the popular Bridle Path subdivision convenient to Interstate 85/26, shopping, restaurants and District 5 schools. This desirable Wilmington floor plan is a two story home with approximately 2800 sq feet and only 4 years old. The downstairs level offers a large kitchen with lots of cabinet storage, a walk in pantry, eat in kitchen, and stainless steel appliances (refrigerator conveys) that over looks the great room with a gas fireplace. Also located downstairs is a formal dining room, living room/office and a half bath. No carpet on this level, durable LVP throughout the first level. Upstairs are 4 large bedrooms, all with walk in closets. The master bedroom suite is spacious with vaulted ceilings, a large master deluxe bath with a garden tub, a separate shower and an enormous walk in closet. The lot is 1/4 acre and is fenced in the backyard complete with raised garden beds. This community offers a pool with a cabana for those hot summer days. This one won’t last long, you will not be disappointed when seeing this home. Home may be eligible for USDA financing.
Location
State SC
County Spartanburg
Area 033
Rooms
Basement None
Interior
Interior Features Ceiling Fan(s), Ceiling Cathedral/Vaulted, Ceiling Smooth, Open Floorplan, Tub Garden, Walk-In Closet(s)
Heating Natural Gas, Damper Controlled
Cooling Electric, Damper Controlled
Flooring Carpet, Vinyl, Other
Fireplaces Number 1
Fireplaces Type Gas Log
Fireplace Yes
Appliance Self Cleaning Oven, Refrigerator, Electric Oven, Range, Microwave, Electric Water Heater
Laundry 1st Floor, Walk-in, Laundry Room
Exterior
Garage Attached, Paved, Garage Door Opener
Garage Spaces 2.0
Fence Fenced
Community Features Common Areas, Street Lights, Pool
Utilities Available Underground Utilities, Cable Available
Roof Type Architectural
Parking Type Attached, Paved, Garage Door Opener
Garage Yes
Building
Lot Description 1/2 - Acre
Story 2
Foundation Slab
Sewer Public Sewer
Water Public, SJWD
Architectural Style Traditional
Schools
Elementary Schools River Ridge
Middle Schools Florence Chapel
High Schools James F. Byrnes
Others
HOA Fee Include None
Read Less
Want to know what your home might be worth? Contact us for a FREE valuation!

Our team is ready to help you sell your home for the highest possible price ASAP
Bought with Wondracek Realty Group, LLC






