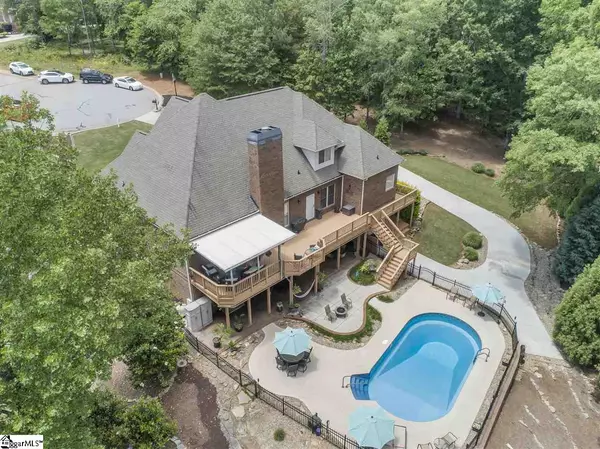$572,500
$574,900
0.4%For more information regarding the value of a property, please contact us for a free consultation.
124 Loudwater Drive Anderson, SC 29621
5 Beds
6 Baths
5,724 SqFt
Key Details
Sold Price $572,500
Property Type Single Family Home
Sub Type Single Family Residence
Listing Status Sold
Purchase Type For Sale
Square Footage 5,724 sqft
Price per Sqft $100
Subdivision Rivendell
MLS Listing ID 1418454
Sold Date 06/30/20
Style Traditional
Bedrooms 5
Full Baths 5
Half Baths 1
HOA Fees $70/ann
HOA Y/N yes
Year Built 2007
Annual Tax Amount $2,209
Lot Size 0.970 Acres
Property Description
Spacious & Gorgeous All Brick Basement Home with In-Ground Pool! 5 Bedrooms, 5 1/2 Bathrooms. Main Floor Features: Formal Dining, Formal Living Room/or Office, Great Room has a gas log fireplace & overlooking balcony from upstairs; gourmet Kitchen has tons of cabinets, built in china cabinet with glass doors, granite countertops, stainless steel appliances, barstool area, gas cooktop, wall oven & large dinette area; Large Master Bedroom with a trey ceiling & a sitting area; Master Bathroom has a his & her vanity area, jetted tub & separate shower; Laundry Room has built in cabinets for storage & a ceramic pet bathing area; Upper level Features: 3 Bedrooms, 2 Bathrooms, Balcony overlooking the great room; Basement Features: Large Recreational Room 24 x 18; Media Room 23 x 12; 1 Bedroom, 2 Full Bathrooms; Bonus Room (Could be 6th bedroom) & tons of storage space that is also heated. Other Features of the home are archway openings, extensive moldings, lots of hardwood floors, security system, surround sound & tons of hidden storage areas! 3 Car Garage on Upper level; 1 Car Garage on lower level used for golf cart/workshop/storage. Upgrades to home include: Owner added a beautiful In-ground oval 32 x 16 salt water pool with waterline jets for fountain effect; added tons of concrete for outdoor entertaining around the pool; Added PPG Architectural Coating Heating reducing concrete paint seal around pool area; Extended the driveway & extra parking leading to the 4th car garage; Added all new landscaping, shrubs, rock & stones; Added Border Magic around front flower beds & it has a 10 year warranty; Added a upper 18 x 12 Insulated Patio Cover to the upper deck; installed new waterproof flooring in the basement & added all the crown moldings; Updated alot of hardware; Added New Interior Fans; Added New Exterior Fans; Added New Mirrors in Bathrooms; Added New Central Vac System; Upgraded the security system; Added New Garage Door Openers; Added Motion Lights around the entire home; Home is on an acre lot that backs up to a running creek. There is an area you can sit & enjoy the nature area & also a nature trail you can walk; T.L.Hanna/Glennview/Midway Schools
Location
State SC
County Anderson
Area 052
Rooms
Basement Finished, Full, Walk-Out Access
Interior
Interior Features 2 Story Foyer, High Ceilings, Ceiling Fan(s), Ceiling Cathedral/Vaulted, Ceiling Smooth, Tray Ceiling(s), Central Vacuum, Granite Counters, Walk-In Closet(s)
Heating Electric, Multi-Units
Cooling Electric, Multi Units
Flooring Carpet, Ceramic Tile, Wood, Laminate
Fireplaces Number 1
Fireplaces Type Gas Log
Fireplace Yes
Appliance Gas Cooktop, Dishwasher, Oven, Microwave, Electric Water Heater
Laundry Sink, 1st Floor, Walk-in, Laundry Room
Exterior
Garage Attached, Parking Pad, Paved, Garage Door Opener, Side/Rear Entry, Workshop in Garage
Garage Spaces 4.0
Fence Fenced
Pool In Ground
Community Features Clubhouse, Fitness Center, Street Lights, Pool
Utilities Available Cable Available
Waterfront Description Creek
Roof Type Architectural
Garage Yes
Building
Lot Description 1/2 - Acre, Cul-De-Sac, Few Trees, Sprklr In Grnd-Full Yard
Story 2
Foundation Basement
Sewer Public Sewer
Water Public, Hammond
Architectural Style Traditional
Schools
Elementary Schools Midway
Middle Schools Glenview
High Schools T. L. Hanna
Others
HOA Fee Include None
Read Less
Want to know what your home might be worth? Contact us for a FREE valuation!

Our team is ready to help you sell your home for the highest possible price ASAP
Bought with RE/MAX Executive Anderson






