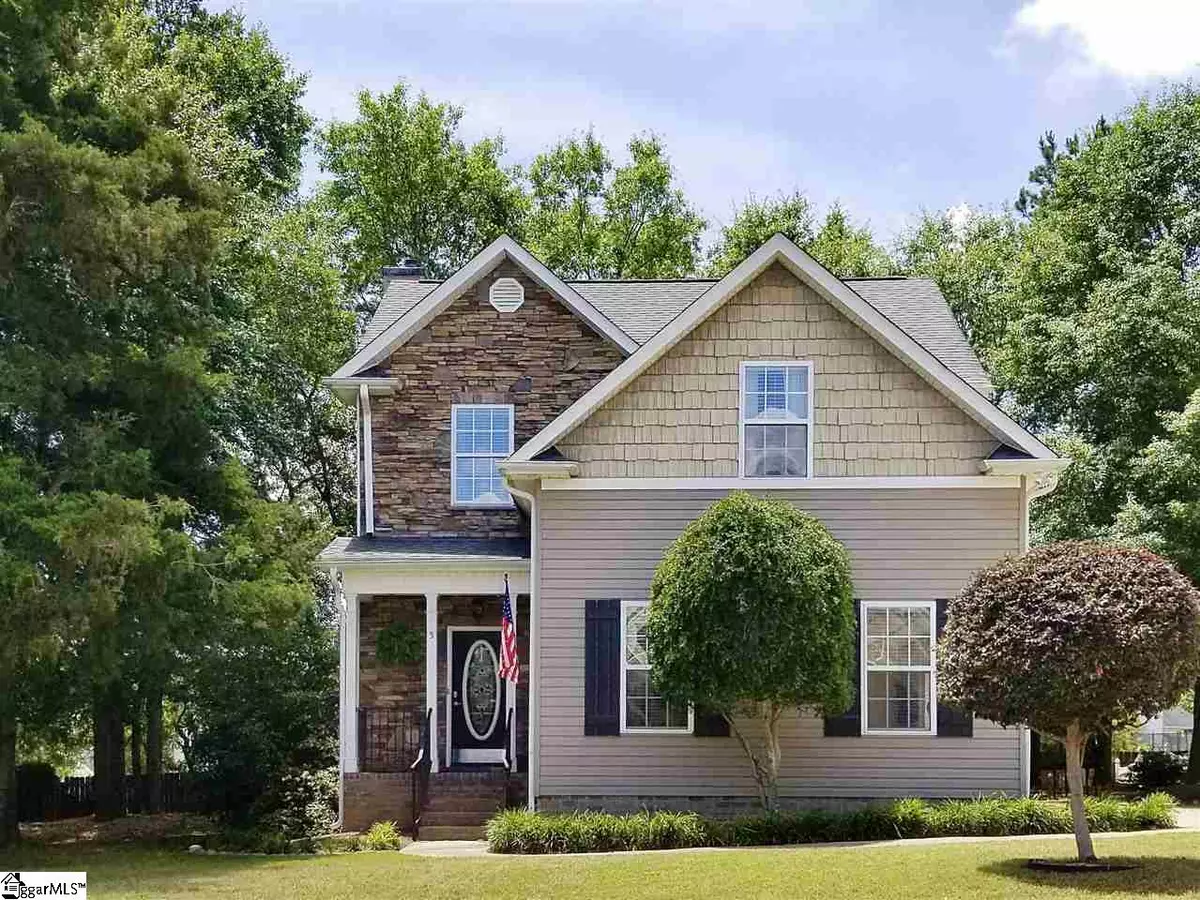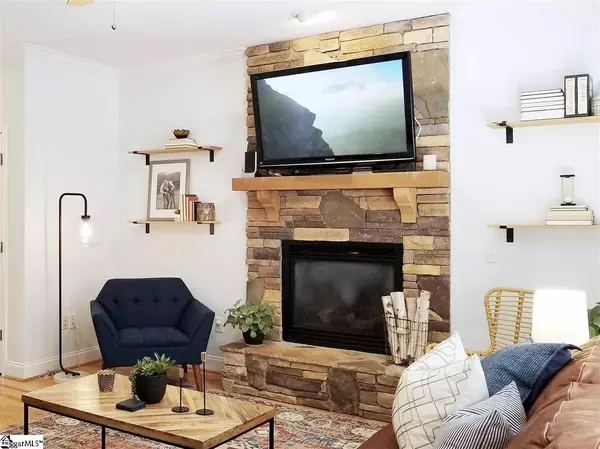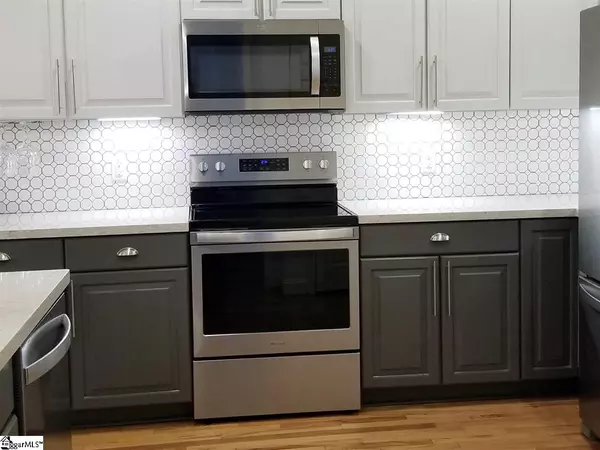$233,000
$229,900
1.3%For more information regarding the value of a property, please contact us for a free consultation.
5 Manorwood Court Simpsonville, SC 29681
4 Beds
3 Baths
1,812 SqFt
Key Details
Sold Price $233,000
Property Type Single Family Home
Sub Type Single Family Residence
Listing Status Sold
Purchase Type For Sale
Square Footage 1,812 sqft
Price per Sqft $128
Subdivision Lennox Lake
MLS Listing ID 1418512
Sold Date 07/01/20
Style Traditional
Bedrooms 4
Full Baths 2
Half Baths 1
HOA Fees $30/ann
HOA Y/N yes
Annual Tax Amount $1,259
Lot Size 0.270 Acres
Property Description
Beautiful, custom-built, 4 bedroom, 2.5 bathroom home on a cul-de-sac in the very desirable Lennox Lake community. The inside of this home includes an open floor plan with site finished hickory hardwood floors on the main level, stairs, and upstairs hallway. Nine foot ceilings on the main level, a kitchen with new stainless steel appliances, silestone (quartz) countertops, tile backsplash and under-cabinet lighting. Upstairs you’ll find all four bedrooms. The 4th bedroom could also serve as a great bonus room or office. A convenient walk-in laundry room is located in between all of the bedrooms. Outside features include a wonderful screened-in porch/outside deck area that is perfect for spending time together as a family, entertaining guests, or relaxing outside with your favorite drink. A great backyard with plenty of trees that provide privacy and shade for those hot summer days. Notice the generous driveway with an extra pad, and a side entry 2-car garage. Save money on utilities with the super efficient HVAC with HEPA filtration! Located in a community with amazing amenities (2 fishing lakes, pool, fitness room, playground, 2 tennis courts, and a clubhouse) and within walking distance to the highly rated Bells Crossing Elementary School. You do not want to miss out on the opportunity to call this your home. Schedule a showing today before it is too late!
Location
State SC
County Greenville
Area 032
Rooms
Basement None
Interior
Interior Features High Ceilings, Ceiling Fan(s), Ceiling Smooth, Open Floorplan, Walk-In Closet(s), Countertops – Quartz
Heating Forced Air, Natural Gas
Cooling Central Air, Electric
Flooring Carpet, Ceramic Tile, Wood
Fireplaces Number 1
Fireplaces Type Gas Log, Ventless
Fireplace Yes
Appliance Dishwasher, Disposal, Electric Oven, Microwave, Gas Water Heater
Laundry 2nd Floor, Walk-in, Laundry Room
Exterior
Garage Attached, Parking Pad, Paved, Garage Door Opener, Side/Rear Entry
Garage Spaces 2.0
Community Features Clubhouse, Common Areas, Fitness Center, Street Lights, Playground, Pool, Tennis Court(s)
Utilities Available Underground Utilities, Cable Available
Roof Type Architectural
Garage Yes
Building
Lot Description 1/2 Acre or Less, Cul-De-Sac, Few Trees
Story 2
Foundation Crawl Space
Sewer Public Sewer
Water Public
Architectural Style Traditional
Schools
Elementary Schools Bells Crossing
Middle Schools Hillcrest
High Schools Hillcrest
Others
HOA Fee Include None
Read Less
Want to know what your home might be worth? Contact us for a FREE valuation!

Our team is ready to help you sell your home for the highest possible price ASAP
Bought with Fathom Realty - Woodruff Rd.






