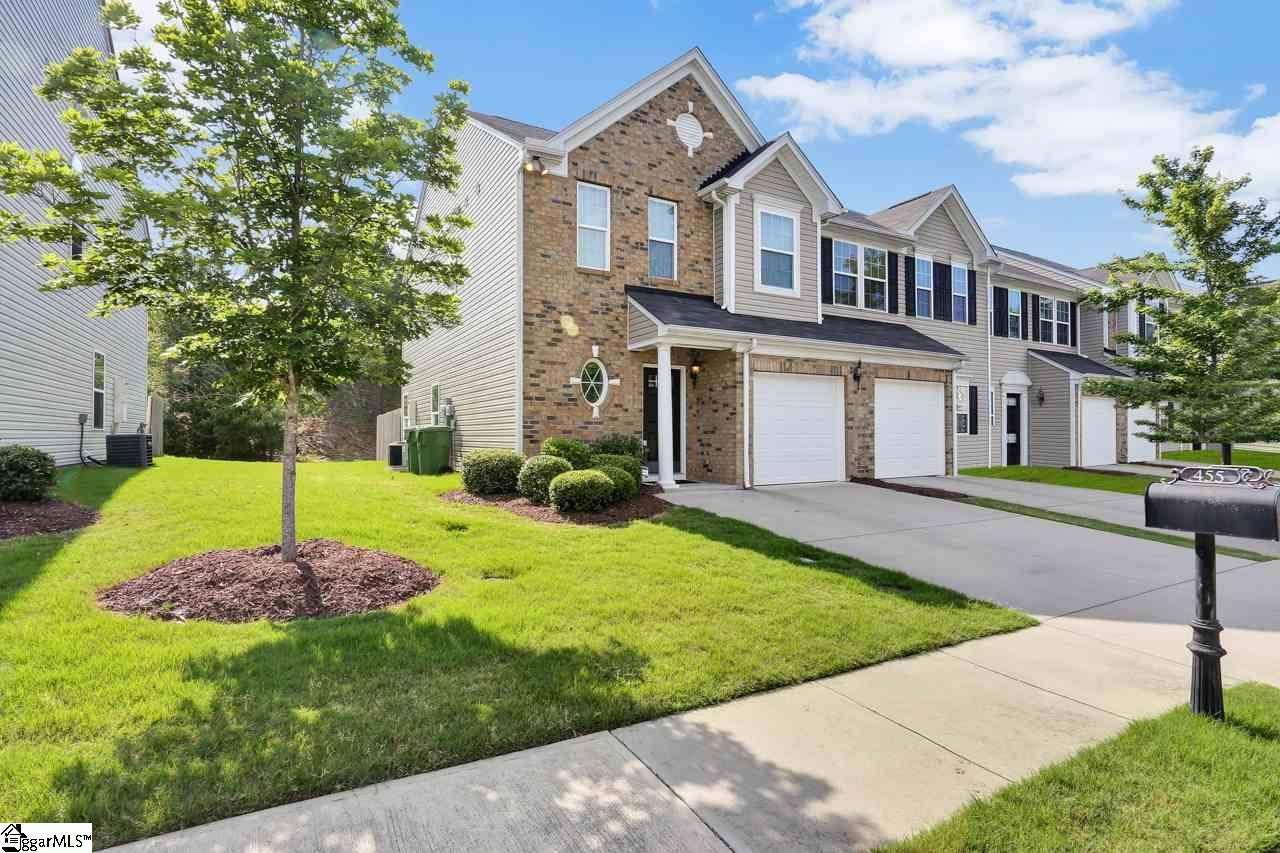$183,000
$181,000
1.1%For more information regarding the value of a property, please contact us for a free consultation.
455 Woodbark Court Mauldin, SC 29662
3 Beds
3 Baths
1,512 SqFt
Key Details
Sold Price $183,000
Property Type Townhouse
Sub Type Townhouse
Listing Status Sold
Purchase Type For Sale
Approx. Sqft 1400-1599
Square Footage 1,512 sqft
Price per Sqft $121
Subdivision Crescentwood Village
MLS Listing ID 1419723
Sold Date 06/30/20
Style Contemporary
Bedrooms 3
Full Baths 2
Half Baths 1
HOA Fees $120/mo
HOA Y/N yes
Annual Tax Amount $3,023
Lot Size 2,178 Sqft
Property Sub-Type Townhouse
Property Description
**Open House Sunday 6/7 2-4***Welcome to 455 Woodbark Court. This beautiful 3 bedroom 2 bath townhome was once the model home for this great little community. Located just minutes from 385, Mauldin High School, and Mauldin Cultural center but tucked away in a quiet neighborhood with a pool and sidewalks. You will love the charm and curb appeal of this end unit with its brick front finish and cute oval window by the front door. As you walk in, you are greeted by wood floors that stretch throughout the downstairs. The open floor plan is perfect for entertaining with a large living area, breakfast nook, and stunning kitchen. Granite countertops, stainless steel appliances, backsplash and 42 inch cabinets make this kitchen a must see. Upstairs you will find a large master suite that features tray ceilings, walk in closet, and full bath with tile shower. You will also find 2 other spacious rooms, laundry room and guest bathroom. Outside you will love a patio area great for grilling and chilling in the privacy of the fenced in back yard.
Location
State SC
County Greenville
Area 030
Rooms
Basement None
Interior
Interior Features High Ceilings, Ceiling Smooth, Granite Counters, Open Floorplan, Walk-In Closet(s), Pantry
Heating Natural Gas
Cooling Central Air
Flooring Ceramic Tile, Wood, Laminate
Fireplaces Type None
Fireplace Yes
Appliance Dishwasher, Disposal, Dryer, Microwave, Refrigerator, Washer, Range, Gas Water Heater
Laundry Electric Dryer Hookup, Laundry Room
Exterior
Parking Features Attached, Paved, Garage Door Opener
Garage Spaces 1.0
Fence Fenced
Community Features Common Areas, Street Lights, Pool, Sidewalks
Utilities Available Cable Available
Roof Type Composition
Garage Yes
Building
Lot Description Sidewalk
Story 2
Foundation Crawl Space/Slab
Sewer Public Sewer
Water Public
Architectural Style Contemporary
Schools
Elementary Schools Mauldin
Middle Schools Mauldin
High Schools Mauldin
Others
HOA Fee Include Common Area Ins., Maintenance Structure, Maintenance Grounds, Pool, Street Lights, By-Laws, Parking, Restrictive Covenants
Read Less
Want to know what your home might be worth? Contact us for a FREE valuation!

Our team is ready to help you sell your home for the highest possible price ASAP
Bought with Bluefield Realty Group





