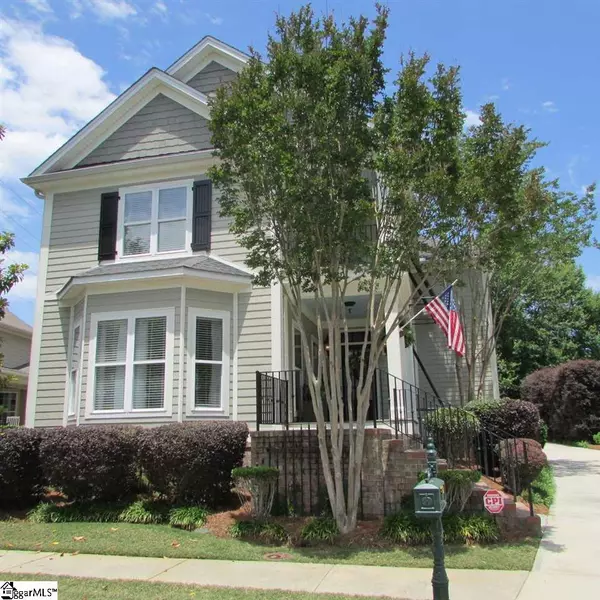$474,900
$474,900
For more information regarding the value of a property, please contact us for a free consultation.
308 Saint Helena Court Greenville, SC 29607
4 Beds
3 Baths
3,407 SqFt
Key Details
Sold Price $474,900
Property Type Single Family Home
Sub Type Single Family Residence
Listing Status Sold
Purchase Type For Sale
Square Footage 3,407 sqft
Price per Sqft $139
Subdivision Bells Grant
MLS Listing ID 1418847
Sold Date 07/02/20
Style Charleston
Bedrooms 4
Full Baths 2
Half Baths 1
HOA Fees $33/ann
HOA Y/N yes
Year Built 2007
Annual Tax Amount $1,977
Lot Size 7,840 Sqft
Lot Dimensions 48 x 150 x 69 x 152
Property Description
AMAZING CHARLESTON BEAUTY! Designer Inspired 4 BR/2.5 BA custom built home in the Desirable & Unique Bells Grant Subdivision in Southeast Greenville. LOCATION! LOCATION! Convenient to the Woodruff Rd Corridor with all it's great shopping, restaurants, theaters, I-385, I-85, Starbucks, Brusters Ice Cream, BMW & the GSP Airport. From the Southern Style Front porch to the Covered Patio in the back, this wonderful home exudes personality and Southern Charm! Every room features artistic detail. Here are a few of the outstanding features...The first floor has Gorgeous Hardwoods, designer colors and large spaces. The Formal Dining Room has an awesome Double Sided fireplace with the open Living Room on the other side. The Spacious Kitchen has an Oversized Center Island, Gorgeous Granite, Stainless Steel Appliances & Updated Lighting Fixtures. ***Purchaser could easily convert smooth top "down draft" to gas cook top*** On the other side of the Kitchen is Breakfast Area and Family Room that opens out to the Covered Patio and entertaining back yard! Upstairs is the 17 x 15 Master Suite with double closets & it's own private Balcony perfect for fresh morning coffee or evening relaxing! The Master Bath is Stunningly Special with Beautiful Granite Countertops, Jetted Tub & Large Separate Tiled Shower. The 4th BR/Bonus Room is Super Sized and has it's own Fireplace and is currently being used as a Bedroom/Home Gym. Hurry before this Gem is gone!
Location
State SC
County Greenville
Area 032
Rooms
Basement None
Interior
Interior Features High Ceilings, Ceiling Fan(s), Ceiling Smooth, Central Vacuum, Granite Counters, Open Floorplan, Walk-In Closet(s), Pantry
Heating Forced Air, Multi-Units, Natural Gas
Cooling Central Air, Electric, Multi Units
Flooring Carpet, Ceramic Tile, Wood, Slate
Fireplaces Number 2
Fireplaces Type Gas Log, See Through
Fireplace Yes
Appliance Cooktop, Dishwasher, Disposal, Self Cleaning Oven, Oven, Refrigerator, Electric Cooktop, Electric Oven, Microwave, Gas Water Heater
Laundry Sink, 1st Floor, Walk-in, Laundry Room
Exterior
Garage Attached, Parking Pad, Paved, Garage Door Opener, Side/Rear Entry, Key Pad Entry
Garage Spaces 2.0
Community Features Common Areas, Street Lights, Playground, Sidewalks, Dog Park
Utilities Available Underground Utilities, Cable Available
Roof Type Architectural
Parking Type Attached, Parking Pad, Paved, Garage Door Opener, Side/Rear Entry, Key Pad Entry
Garage Yes
Building
Lot Description 1/2 Acre or Less, Sidewalk, Few Trees, Sprklr In Grnd-Full Yard
Story 2
Foundation Crawl Space
Sewer Public Sewer
Water Public, Greenville
Architectural Style Charleston
Schools
Elementary Schools Mauldin
Middle Schools Mauldin
High Schools Mauldin
Others
HOA Fee Include None
Read Less
Want to know what your home might be worth? Contact us for a FREE valuation!

Our team is ready to help you sell your home for the highest possible price ASAP
Bought with Brackin Ventures Realty






