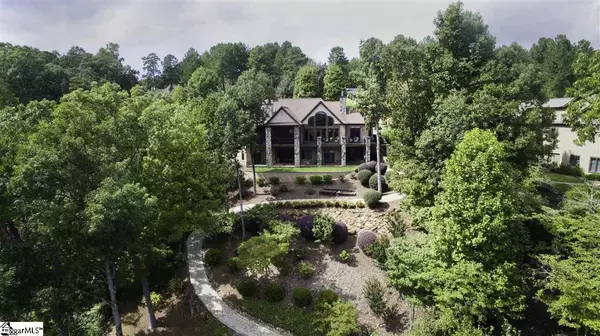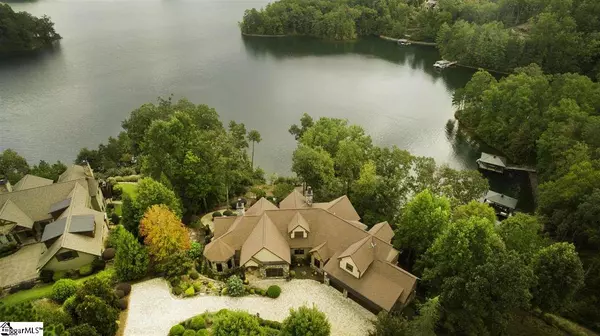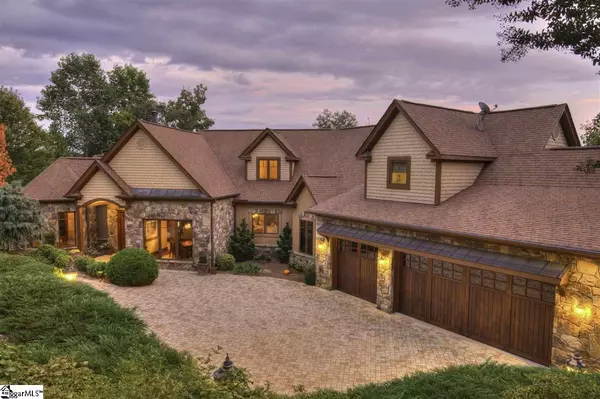$1,629,000
$1,689,000
3.6%For more information regarding the value of a property, please contact us for a free consultation.
407 Evergreen Trail Salem, SC 29676
4 Beds
5 Baths
5,500 SqFt
Key Details
Sold Price $1,629,000
Property Type Single Family Home
Sub Type Single Family Residence
Listing Status Sold
Purchase Type For Sale
Square Footage 5,500 sqft
Price per Sqft $296
Subdivision The Cliffs At Keowee Falls South
MLS Listing ID 1403268
Sold Date 07/07/20
Style Craftsman
Bedrooms 4
Full Baths 4
Half Baths 1
HOA Fees $169/ann
HOA Y/N yes
Year Built 2008
Annual Tax Amount $6,946
Lot Size 1.120 Acres
Property Description
Reduced for immediate sale. $291.00 sq ft INCLUDING LAND!! Well below market. Extraordinary views are the hallmark of 407 Evergreen Trail, and you'll enjoy those views every waking moment. Positioned overlooking a far-reaching span of Lake Keowee, including islands and Six Mile mountain, but tucked quietly back in a deep water, emerald green cove, this waterfront home celebrates its glorious scenery with multiple outdoor living areas, as well as liberal windows in practically every room. At the front of the home, a cascading water feature borders an enchanting garden of flowers and ferns. The home’s earth-toned exterior incorporates a unique stone turret that lends a stately, old-world touch. Entry doors, accented with leaded glass insets and nautilus shell carvings, opens to an expansive great room and chef's kitchen. While outdoor vistas are the paramount feature here, wonderful architectural details abound: Italian marble floors in the foyer, a nearby built-in hall tree and bench, soaring vaulted ceiling, fireplace with marble surround flanked by custom shelving. The large kitchen is delineated by a bar seating area. Wolf and Sub-Zero appliances, central island with prep sink, beverage area with bar sink and cooler, glass-fronted upper cabinetry, and glazed overhead beams create an incomparable heart of the home. In the neighboring dining room, a crystal chandelier glamorously hangs from the double tray ceiling. Just off the kitchen, a lakeside coffee bar and sitting area preface the master suite, where the mountain/lake panorama stretches across windows and doors directly in front of the bed. On the opposite end of the main level, a handsome office boasts richly stained shelving, file storage, and coffered ceiling. Stairs near the garage lead to a generous upper-level bedroom suite with tree-house views and master-style bath. Housed in the home’s turret—and topped by an octagonal planked ceiling and statement lighting—is a gracefully curved, window-lined staircase to the lower terrace level. Here, the family/game room is an entertaining delight with board-and-batten walls, kitchenette with wrap-around bar, adjacent temperature-controlled wine room, and views that bring distant mountains into ever sharper focus. The lower level has two bedroom suites, both of which open to the terrace, and a large unfinished storage area with outside access. Exterior living spaces include a main-level deck and screened porch. Its double-sided fireplace provides all-season comfort to outdoor sitting areas connected to both the kitchen and master bedroom. A lower-level terrace adjoins a wide paver path (ideal for a golf cart) that weaves through verdant garden plantings to the deep-water, covered dock. This enviable lakefront home is located in The Cliffs at Keowee Falls, a picturesque community with a full suite of country-club amenities, including Nicklaus signature golf course, clubhouse with multiple dining venues, staffed wellness center, resort-style pool, tennis complex, miles of walking trails, and more.
Location
State SC
County Oconee
Area 067
Rooms
Basement Partially Finished, Walk-Out Access, Interior Entry
Interior
Interior Features Bookcases, High Ceilings, Ceiling Fan(s), Ceiling Smooth, Central Vacuum, Granite Counters, Walk-In Closet(s), Wet Bar
Heating Electric, Forced Air
Cooling Central Air
Flooring Carpet, Ceramic Tile, Wood, Marble
Fireplaces Number 2
Fireplaces Type Gas Log, Masonry, Outside
Fireplace Yes
Appliance Gas Cooktop, Dishwasher, Disposal, Dryer, Oven, Refrigerator, Washer, Ice Maker, Wine Cooler, Microwave, Electric Water Heater, Water Heater
Laundry Sink, 1st Floor, Walk-in, Laundry Room
Exterior
Exterior Feature Dock, Outdoor Fireplace
Garage Attached, Paved, Driveway, Garage Door Opener
Garage Spaces 3.0
Community Features Clubhouse, Common Areas, Fitness Center, Gated, Golf, Playground, Pool, Security Guard, Tennis Court(s), Water Access
Utilities Available Underground Utilities, Cable Available
Waterfront Yes
Waterfront Description Lake, Water Access, Waterfront
View Y/N Yes
View Water
Roof Type Architectural
Garage Yes
Building
Lot Description 1 - 2 Acres, Few Trees
Story 2
Foundation Basement
Sewer Septic Tank
Water Public, Salem
Architectural Style Craftsman
Schools
Elementary Schools Tamassee-Salem
Middle Schools Tamassee-Salem
High Schools Walhalla
Others
HOA Fee Include None
Read Less
Want to know what your home might be worth? Contact us for a FREE valuation!

Our team is ready to help you sell your home for the highest possible price ASAP
Bought with Keller Williams Seneca






