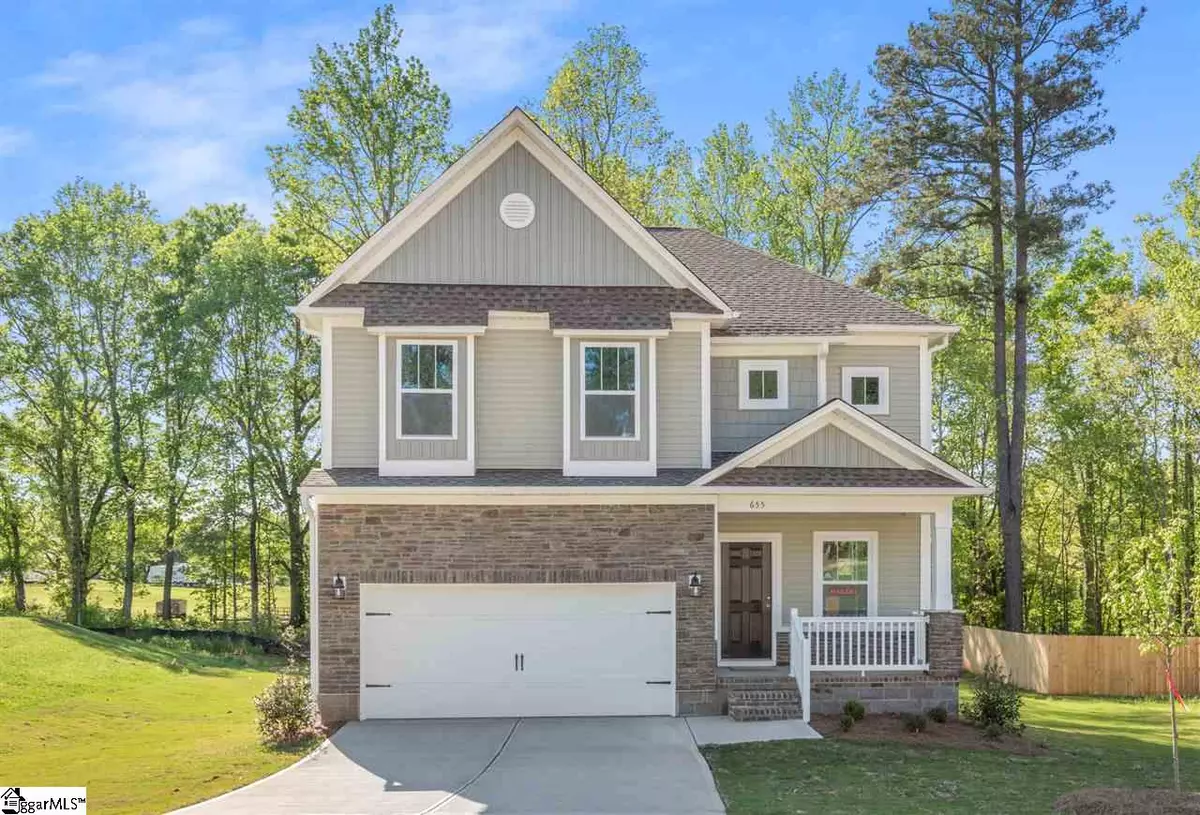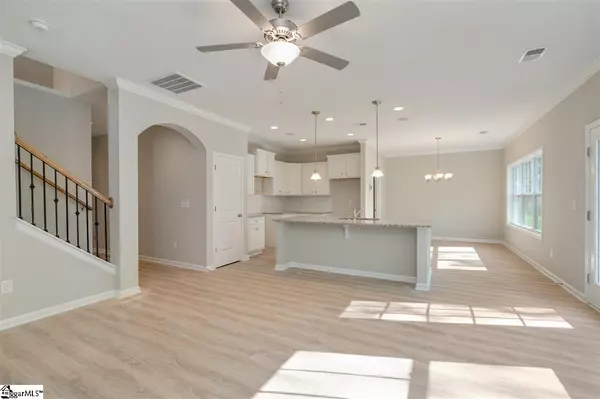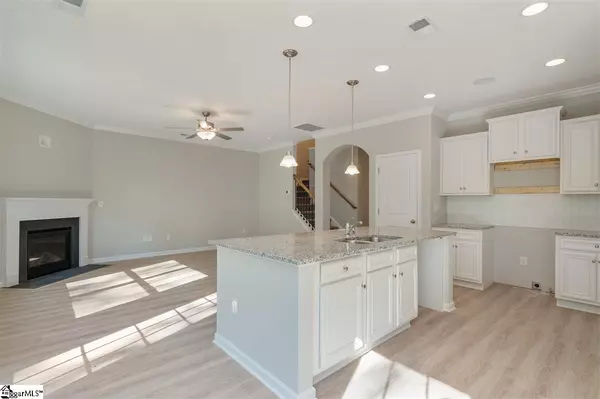$242,000
$245,559
1.4%For more information regarding the value of a property, please contact us for a free consultation.
655 Autumn Breeze Walk Inman, SC 29349
4 Beds
3 Baths
2,006 SqFt
Key Details
Sold Price $242,000
Property Type Single Family Home
Sub Type Single Family Residence
Listing Status Sold
Purchase Type For Sale
Square Footage 2,006 sqft
Price per Sqft $120
Subdivision Bella Woods
MLS Listing ID 1411500
Sold Date 07/09/20
Style Craftsman
Bedrooms 4
Full Baths 2
Half Baths 1
HOA Fees $29/ann
HOA Y/N yes
Year Built 2020
Lot Size 0.500 Acres
Lot Dimensions 114 x 248 x 154 x 193
Property Description
What sets a dwelling apart from a home? Memories. With the McClean and its open floor plan concept, you’re sure to create lasting memories with your family. From holiday meals to watching the big game, The McClean delivers. Upstairs the owner’s suite has dual walk in closets, a private bath complete with dual vanities and separate tub and shower. A full bath and laundry completes the second level of the home. The spacious foyer includes the coat closet and large powder room near the front door. The kitchen features a very large center island with double SS sink, 36" staggered height maple cabinetry, recessed lights, granite counters and stainless steel appliances. We also feature the Honeywell Home Automation smart home system as a standard feature! Truly a "Green & Smart" home builder, which allows you to control energy costs and home security remotely!
Location
State SC
County Spartanburg
Area 015
Rooms
Basement None
Interior
Interior Features High Ceilings, Ceiling Fan(s), Tray Ceiling(s), Granite Counters, Open Floorplan, Tub Garden, Walk-In Closet(s), Pantry, Radon System
Heating Forced Air, Natural Gas, Damper Controlled
Cooling Central Air, Electric, Damper Controlled
Flooring Carpet, Vinyl
Fireplaces Number 1
Fireplaces Type Gas Log
Fireplace Yes
Appliance Dishwasher, Disposal, Free-Standing Electric Range, Microwave, Gas Water Heater, Tankless Water Heater
Laundry 2nd Floor, Electric Dryer Hookup, Laundry Room
Exterior
Garage Attached, Paved
Garage Spaces 2.0
Community Features Common Areas, Street Lights
Utilities Available Underground Utilities, Cable Available
Roof Type Architectural
Garage Yes
Building
Lot Description 1/2 Acre or Less, Cul-De-Sac, Few Trees, Sprklr In Grnd-Partial Yd
Story 2
Foundation Crawl Space
Sewer Septic Tank
Water Public, Sptbg
Architectural Style Craftsman
New Construction Yes
Schools
Elementary Schools Oakland
Middle Schools Boiling Springs
High Schools Boiling Springs
Others
HOA Fee Include None
Acceptable Financing USDA Loan
Listing Terms USDA Loan
Read Less
Want to know what your home might be worth? Contact us for a FREE valuation!

Our team is ready to help you sell your home for the highest possible price ASAP
Bought with RE/MAX RESULTS






