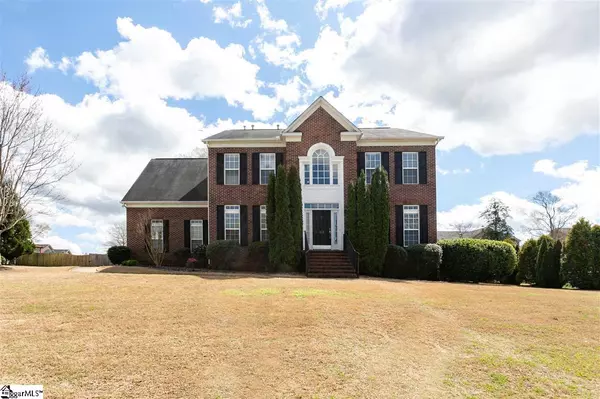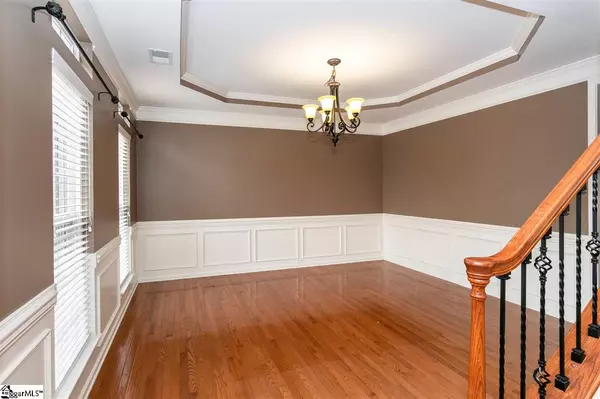$399,900
$399,900
For more information regarding the value of a property, please contact us for a free consultation.
112 Hydrangea Way Simpsonville, SC 29681
4 Beds
3 Baths
3,367 SqFt
Key Details
Sold Price $399,900
Property Type Single Family Home
Sub Type Single Family Residence
Listing Status Sold
Purchase Type For Sale
Square Footage 3,367 sqft
Price per Sqft $118
Subdivision Bennetts Grove
MLS Listing ID 1417371
Sold Date 07/10/20
Style Traditional
Bedrooms 4
Full Baths 2
Half Baths 1
HOA Fees $32/ann
HOA Y/N yes
Year Built 2007
Annual Tax Amount $2,125
Lot Size 0.570 Acres
Property Description
Stunning Traditional All Brick Home located in the popular Five Forks area. The unique part of the neighborhood is all the Space between neighbors. This 4BR, 2.5BA home sits on over HALF ACRE LOT- fully fenced yard. As you enter the front door, walk into the 2-story foyer with Hardwood Flooring in the Frml Liv Rm (Music Rm) and Frml Din Rm . Just past the Liv Rm, French doors enclose the Main level Office space. You'll love how the Kitchen and Great Rm flow into one another making this home great for entertaining! The great room offers plenty of Natural light, Coffered Ceilings, and FP with gas logs. The Large Eat-in Kitchen has loads of cabinet space, island with storage and seating, Stainless Appliances, and Recessed Lighting. There is also a Walk-in Pantry and Butlers Pantry for extra storage. Upstairs you'll find 4BRs including the Master as well as a Large Bonus/Play space (Murphy bed stays). The Laundry Rm is conveniently located upstairs near the BRs. The owners' suite is Freshly painted and the En-Suite BA offering His/Hers Walk-in Closets, Sep Shower/Tub and Sep Vanities. Outdoors, you'll enjoy plenty of spring/summer nights on the Maintenance Free screened porch (Trex decking) and Patio for grilling. The backyard is large enough for baseball/soccer games/garden/dogs at play- whatever your leisure. Updates include: 2 new HVAC systems in the last 2 years, extra parking pad in the driveway, fresh paint, and more! Check this one out today!
Location
State SC
County Greenville
Area 031
Rooms
Basement None
Interior
Interior Features 2 Story Foyer, High Ceilings, Ceiling Fan(s), Ceiling Cathedral/Vaulted, Ceiling Smooth, Granite Counters, Open Floorplan, Tub Garden, Walk-In Closet(s), Coffered Ceiling(s), Pantry
Heating Multi-Units, Natural Gas
Cooling Central Air, Multi Units
Flooring Carpet, Ceramic Tile, Wood
Fireplaces Number 1
Fireplaces Type Gas Log
Fireplace Yes
Appliance Cooktop, Dishwasher, Disposal, Oven, Electric Cooktop, Electric Oven, Microwave, Gas Water Heater
Laundry 2nd Floor, Walk-in, Laundry Room
Exterior
Garage Attached Carport, Paved, Garage Door Opener, Side/Rear Entry, Attached
Garage Spaces 2.0
Fence Fenced
Community Features Common Areas, Street Lights
Utilities Available Underground Utilities, Cable Available
Roof Type Composition
Garage Yes
Building
Lot Description 1/2 - Acre, Cul-De-Sac, Sloped, Few Trees, Sprklr In Grnd-Full Yard
Story 2
Foundation Crawl Space
Sewer Septic Tank
Water Public, Greenville
Architectural Style Traditional
Schools
Elementary Schools Monarch
Middle Schools Beck
High Schools J. L. Mann
Others
HOA Fee Include None
Read Less
Want to know what your home might be worth? Contact us for a FREE valuation!

Our team is ready to help you sell your home for the highest possible price ASAP
Bought with Wondracek Realty Group, LLC






