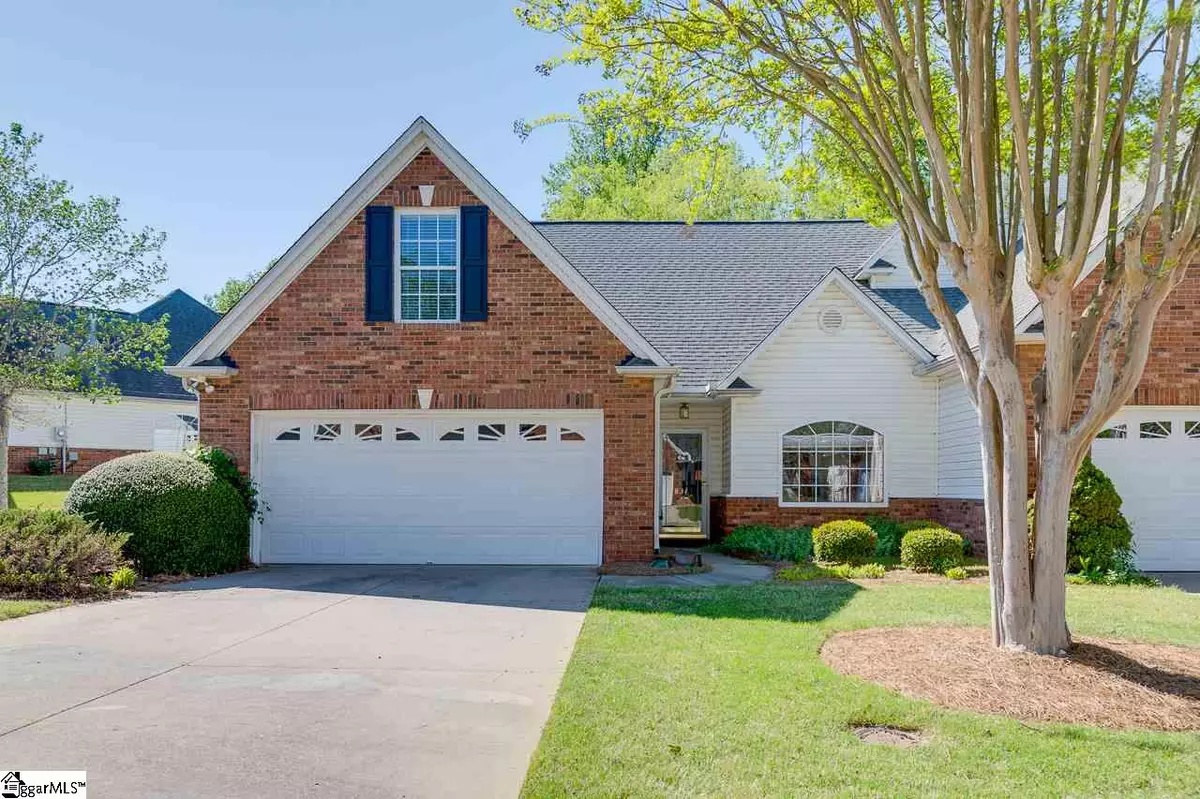$222,000
$234,999
5.5%For more information regarding the value of a property, please contact us for a free consultation.
831 Woodsford Drive Greenville, SC 29615
3 Beds
3 Baths
1,805 SqFt
Key Details
Sold Price $222,000
Property Type Townhouse
Sub Type Townhouse
Listing Status Sold
Purchase Type For Sale
Approx. Sqft 1800-1999
Square Footage 1,805 sqft
Price per Sqft $122
Subdivision Ivybrooke
MLS Listing ID 1416526
Sold Date 06/01/20
Style Traditional
Bedrooms 3
Full Baths 2
Half Baths 1
HOA Fees $267/mo
HOA Y/N yes
Year Built 2001
Annual Tax Amount $847
Lot Size 2,613 Sqft
Property Sub-Type Townhouse
Property Description
Location is convenient to everything!!!!! This great sought after Ivybrooke gated community is close to restaurants, new hospitals, and minutes to downtown Greenville. This home features a formal dining room, great room with gas logs, bonus room, and sun room overlooking a beautiful tree lined backyard for privacy. The master bedroom is on the main floor with walk-in closet, double sinks, garden tub and walk-in shower. Upstairs is two additional bedrooms and a bonus room that could be a 4th bedroom. There is a full bath upstairs along with a cedar lined walk-in closet and attic space. New hardwood floors in main areas and this home is move-in ready.
Location
State SC
County Greenville
Area 031
Rooms
Basement None
Interior
Interior Features 2nd Stair Case, High Ceilings, Ceiling Smooth, Open Floorplan, Tub Garden, Walk-In Closet(s)
Heating Electric, Forced Air
Cooling Central Air, Electric
Flooring Carpet, Ceramic Tile, Wood
Fireplaces Number 1
Fireplaces Type Gas Log
Fireplace Yes
Appliance Cooktop, Dishwasher, Disposal, Electric Cooktop, Microwave, Electric Water Heater
Laundry 1st Floor, Laundry Room
Exterior
Parking Features Attached, Paved
Garage Spaces 2.0
Community Features Common Areas, Gated, Street Lights, Recreational Path, Pool, Lawn Maintenance, Landscape Maintenance
Roof Type Architectural
Garage Yes
Building
Lot Description 1/2 Acre or Less
Story 2
Foundation Slab
Builder Name Poinsett Homes
Sewer Public Sewer
Water Public, Greenville
Architectural Style Traditional
Schools
Elementary Schools Pelham Road
Middle Schools Beck
High Schools J. L. Mann
Others
HOA Fee Include Maintenance Structure, Maintenance Grounds, Pool, Street Lights, Trash, By-Laws, Parking, Restrictive Covenants
Read Less
Want to know what your home might be worth? Contact us for a FREE valuation!

Our team is ready to help you sell your home for the highest possible price ASAP
Bought with Casey Group Real Estate, LLC






