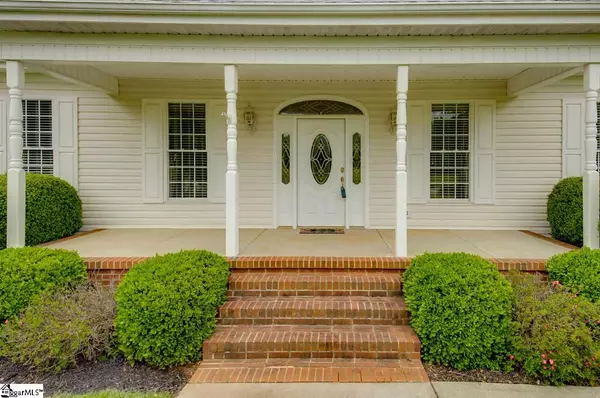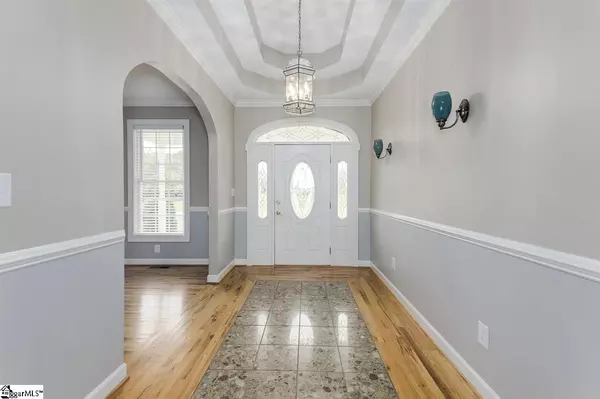$384,000
$395,000
2.8%For more information regarding the value of a property, please contact us for a free consultation.
2775 E Tyger Bridge Road Greer, SC 29651
4 Beds
3 Baths
2,770 SqFt
Key Details
Sold Price $384,000
Property Type Single Family Home
Sub Type Single Family Residence
Listing Status Sold
Purchase Type For Sale
Square Footage 2,770 sqft
Price per Sqft $138
Subdivision None
MLS Listing ID 1418245
Sold Date 07/10/20
Style Traditional
Bedrooms 4
Full Baths 2
Half Baths 1
HOA Y/N no
Year Built 2002
Annual Tax Amount $2,128
Lot Size 1.020 Acres
Property Description
Blue Ridge/Greer Area - This beautiful 4BR/2.5BA custom built home is like a private retreat with an inground pool, huge deck, tiki hut and endless entertaining space! The one and a half story home is situated on almost one acre and located in the quiet area between Lake Robinson in the northeast area of Greenville County and Highway 25. Enjoy the gorgeous curb appeal as you pull up to your level front yard with mature landscaping, gorgeous front porch, new roof and side entry garage. The foyer features gleaming hardwood floors with a pretty archway to the Great Room. You'll find a gas log fireplace and nice open floor plan to lead you to the open kitchen with white cabinets, granite countertops, tile backsplash, some stainless appliances and wonderful bar area! The breakfast area allows for seating in the kitchen and overlooks the gorgeous backyard oasis! The Master Bedroom Suite is a nice size with double tray ceilings, recessed lighting and a full bathroom offering a tiled shower, jetted tub, double sinks and access to your walk in closet. The closet has new shelving and custom built-ins! The three additional bedrooms are located on the other side of the home for nice privacy. Now onto the backyard oasis! This is the perfect area for entertaining with an in-ground salt water pool, covered patio area, large deck and tiki hut! You've got plenty of room for friends and family to gather! Recent upgrades (all in 2019 & 2020) include a brand new roof, new pool pump, fresh paint throughout, new toilets, new tile in Master Bathroom/Master Closet, 2nd Bathroom and half bath/laundry room, new microwave, new Master Closet shelving with new paint and tile, new bathroom exhaust fans with lights, new pool fence between patio and pool and new mailbox! You won't find a more quality built house with a fabulous floor plan, lot and outdoor oasis!
Location
State SC
County Greenville
Area 013
Rooms
Basement None
Interior
Interior Features High Ceilings, Ceiling Fan(s), Ceiling Cathedral/Vaulted, Ceiling Smooth, Central Vacuum, Granite Counters, Walk-In Closet(s), Split Floor Plan
Heating Electric
Cooling Electric, Multi Units
Flooring Carpet, Ceramic Tile, Wood
Fireplaces Number 1
Fireplaces Type Gas Log
Fireplace Yes
Appliance Cooktop, Dishwasher, Disposal, Oven, Electric Cooktop, Electric Oven, Microwave, Electric Water Heater
Laundry Sink, 1st Floor, Walk-in, Electric Dryer Hookup, Laundry Room
Exterior
Exterior Feature Outdoor Kitchen
Garage Attached, Parking Pad, Paved, Garage Door Opener, Side/Rear Entry
Garage Spaces 2.0
Pool In Ground
Community Features None
Utilities Available Underground Utilities, Cable Available
Roof Type Architectural
Parking Type Attached, Parking Pad, Paved, Garage Door Opener, Side/Rear Entry
Garage Yes
Building
Lot Description 1 - 2 Acres, Few Trees
Story 1
Foundation Crawl Space
Sewer Septic Tank
Water Public, Blue Ridge
Architectural Style Traditional
Schools
Elementary Schools Mountain View
Middle Schools Blue Ridge
High Schools Blue Ridge
Others
HOA Fee Include None
Read Less
Want to know what your home might be worth? Contact us for a FREE valuation!

Our team is ready to help you sell your home for the highest possible price ASAP
Bought with Engage Real Estate Group






