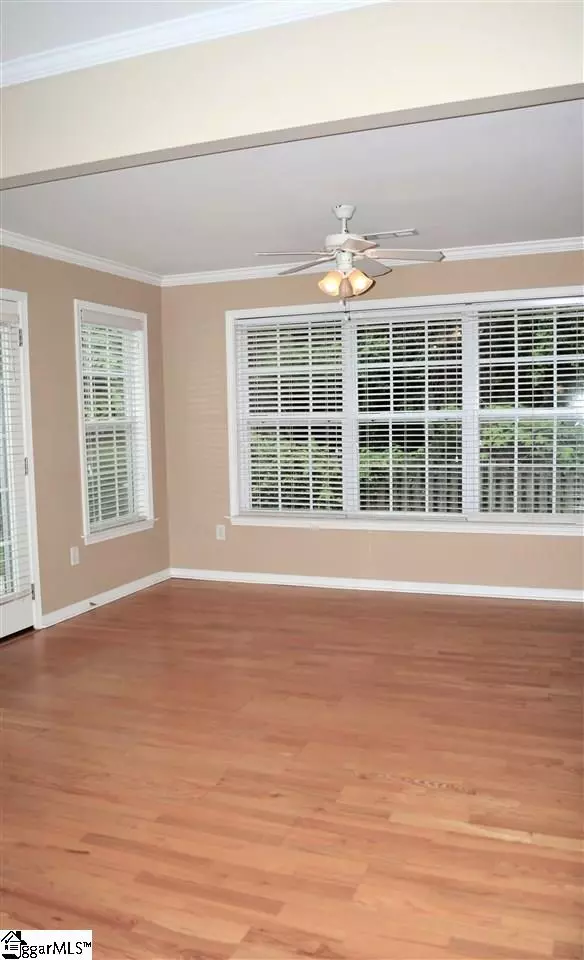$221,000
$225,000
1.8%For more information regarding the value of a property, please contact us for a free consultation.
438 Windbrooke Circle Greenville, SC 29615
3 Beds
3 Baths
1,917 SqFt
Key Details
Sold Price $221,000
Property Type Townhouse
Sub Type Townhouse
Listing Status Sold
Purchase Type For Sale
Approx. Sqft 1800-1999
Square Footage 1,917 sqft
Price per Sqft $115
Subdivision Ivybrooke
MLS Listing ID 1419046
Sold Date 07/09/20
Style Traditional
Bedrooms 3
Full Baths 2
Half Baths 1
HOA Fees $265/mo
HOA Y/N yes
Annual Tax Amount $856
Lot Size 8,276 Sqft
Property Sub-Type Townhouse
Property Description
Look at that price! You really can have it all! The location you desire and the lifestyle you have been dreaming of is waiting for you in the highly desired, gated community of Ivybrooke. All the benefits of a “lock and leave” lifestyle is combined with all the space you need in this incredible 3-bedroom, 2.5 bath home. Gleaming hardwood floors extend throughout the main level and a spacious entryway welcomes you home. Formal dining is perfectly situated off the kitchen and features tray ceiling and decorative crown moulding. Open living spaces are filled with natural light. Kitchen with granite countertops and raised breakfast bar overlooks the living room and includes a full appliance package – everything remains! Gather around the gas log fireplace in the family room or entertain in your large sunroom. Floorplan flows effortlessly and is perfect for quiet nights at home or hosting family and friends. Master on main for privacy and convenience features a large walk-in closet and full bath with white vanity, double sinks, separate shower and jetted tub. Half bath for guests and walk in laundry are also located on the main floor. Upstairs, the landing splits and you will find a spacious bonus room to one side and two additional bedrooms and a full bath with tub/shower combination to the other. But wait! There's more! Huge walk-in attic space is floored and one wall is drywalled – use it for storage or finish it out to create even more living areas in this already spacious home! Relax on your oversized patio overlooking lush greenery and wooded backdrop while listening to the peaceful sound of the creek below. Located just minutes away from Top Golf, Pelham Rd, Interstates, shopping, dining, the airport, and beautiful downtown. New roof and gutters scheduled for July 2020. HVAC and Water heater new in 2019. Newer Dishwasher and Refrigerator. Washer and Dryer also convey! Neutral paint throughout and home was just professionally cleaned from top to bottom – crisp, clean, and ready for move-in. Community amenities include exterior maintenance, community pool, cabana and more! Schedule your private showing today!
Location
State SC
County Greenville
Area 031
Rooms
Basement None
Interior
Interior Features Ceiling Fan(s), Ceiling Smooth, Tray Ceiling(s), Granite Counters, Open Floorplan, Walk-In Closet(s), Pantry
Heating Forced Air, Natural Gas
Cooling Electric
Flooring Carpet, Ceramic Tile, Wood
Fireplaces Number 1
Fireplaces Type Gas Log, Gas Starter, Screen
Fireplace Yes
Appliance Cooktop, Dishwasher, Disposal, Dryer, Refrigerator, Washer, Free-Standing Electric Range, Microwave, Gas Water Heater
Laundry 1st Floor, Walk-in, Laundry Room
Exterior
Parking Features Attached, Paved
Garage Spaces 2.0
Community Features Common Areas, Gated, Street Lights, Pool, Sidewalks, Lawn Maintenance, Landscape Maintenance
Utilities Available Underground Utilities, Cable Available
Roof Type Composition
Garage Yes
Building
Lot Description Few Trees, Sprklr In Grnd-Partial Yd
Story 2
Foundation Slab
Sewer Public Sewer
Water Public, Greenville Water
Architectural Style Traditional
Schools
Elementary Schools Pelham Road
Middle Schools Beck
High Schools J. L. Mann
Others
HOA Fee Include Common Area Ins., Maintenance Structure, Maintenance Grounds, Pool, Street Lights, Trash, Termite Contract, By-Laws
Read Less
Want to know what your home might be worth? Contact us for a FREE valuation!

Our team is ready to help you sell your home for the highest possible price ASAP
Bought with Keller Williams Grv Upst






