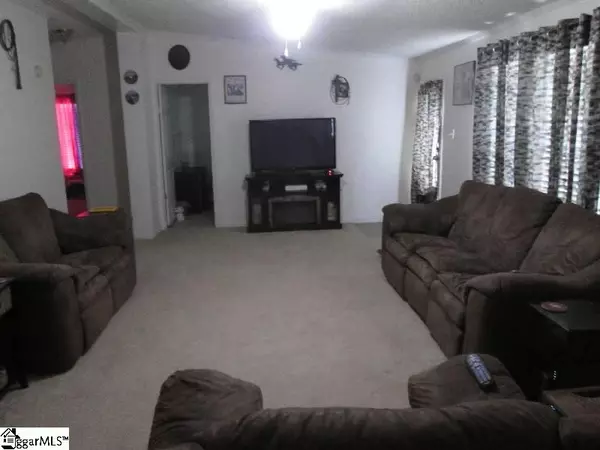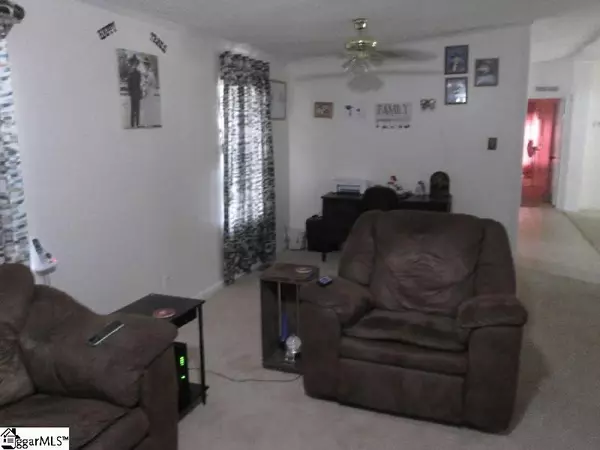$92,000
$99,900
7.9%For more information regarding the value of a property, please contact us for a free consultation.
89 Susan Lynn Drive Laurens, SC 29360
4 Beds
2 Baths
2,128 SqFt
Key Details
Sold Price $92,000
Property Type Mobile Home
Sub Type Mobile Home
Listing Status Sold
Purchase Type For Sale
Square Footage 2,128 sqft
Price per Sqft $43
Subdivision None
MLS Listing ID 1419103
Sold Date 07/10/20
Style Mobile-Perm. Foundation
Bedrooms 4
Full Baths 2
HOA Y/N no
Year Built 1999
Annual Tax Amount $634
Lot Size 2.000 Acres
Lot Dimensions 152 x 566 x 152 x 624
Property Description
Spacious home on 2 acres. This 4 bedroom, 2 bath home has enough room for everyone. Open living area with vaulted ceiling. The kitchen has work island and great counter space, the adjacent dining area leads to the rear screened porch. A walk in laundry has an exterior door. The previous half bath had toilet removed and converted to a pantry area, it can be put back as half bath. The master bedroom has a sitting/retreat area or you can relax in the deep jetted tub in bath that has double sinks and separate shower. The other 3 bedrooms at the far end of home are nice size as well. There is a blacktop drive with 2 car detached car awning. There is a detached storage building with electric for storage or hobbies.
Location
State SC
County Laurens
Area 034
Rooms
Basement None
Interior
Interior Features Ceiling Fan(s), Ceiling Blown, Ceiling Cathedral/Vaulted, Open Floorplan, Walk-In Closet(s), Split Floor Plan, Laminate Counters, Pantry
Heating Electric, Forced Air
Cooling Central Air, Electric
Flooring Carpet, Vinyl
Fireplaces Type None
Fireplace Yes
Appliance Dishwasher, Range, Electric Water Heater
Laundry 1st Floor, Walk-in, Laundry Room
Exterior
Garage Detached Carport, Parking Pad, Paved, Carport
Garage Spaces 2.0
Community Features None
Roof Type Composition
Parking Type Detached Carport, Parking Pad, Paved, Carport
Garage Yes
Building
Lot Description 2 - 5 Acres, Sloped
Story 1
Foundation Crawl Space
Sewer Septic Tank
Water Well, Well
Architectural Style Mobile-Perm. Foundation
Schools
Elementary Schools Waterloo
Middle Schools Sanders
High Schools Laurens Dist 55
Others
HOA Fee Include None
Read Less
Want to know what your home might be worth? Contact us for a FREE valuation!

Our team is ready to help you sell your home for the highest possible price ASAP
Bought with Palmetto Heritage Real Estate






