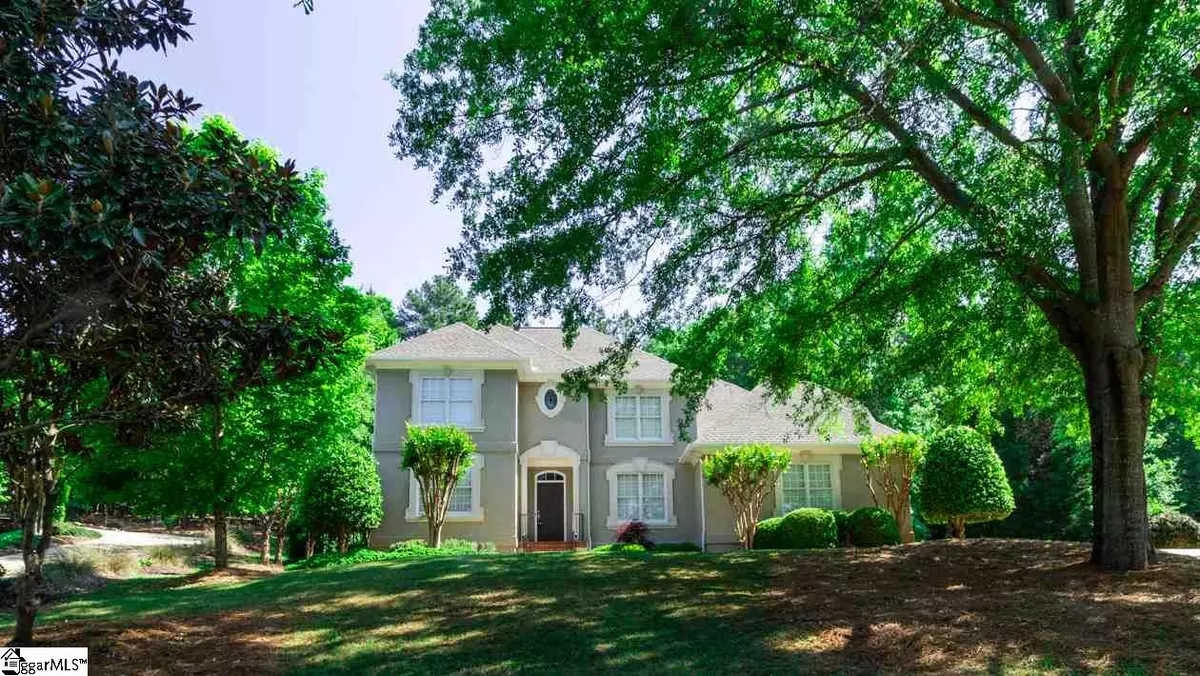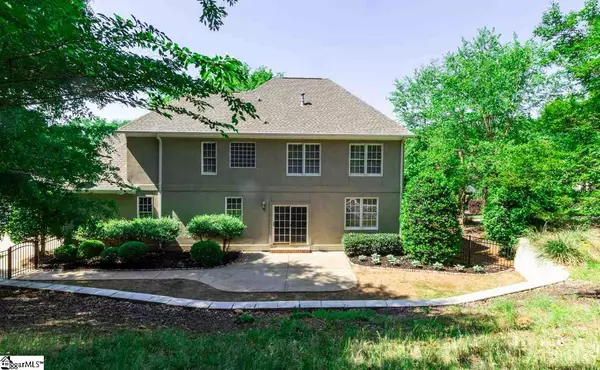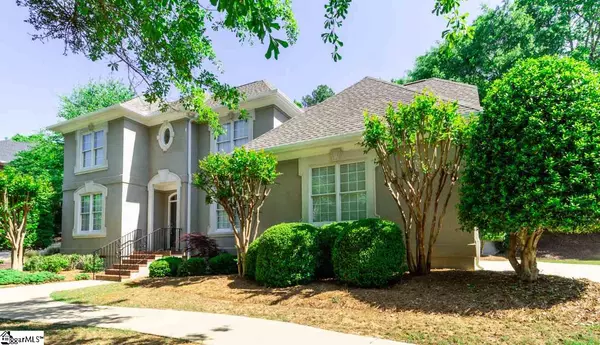$293,450
$299,999
2.2%For more information regarding the value of a property, please contact us for a free consultation.
644 Innisbrook Lane Spartanburg, SC 29306
4 Beds
3 Baths
2,750 SqFt
Key Details
Sold Price $293,450
Property Type Single Family Home
Sub Type Single Family Residence
Listing Status Sold
Purchase Type For Sale
Square Footage 2,750 sqft
Price per Sqft $106
Subdivision Carolina Country Club
MLS Listing ID 1386386
Sold Date 07/21/20
Style Traditional
Bedrooms 4
Full Baths 3
HOA Fees $128/ann
HOA Y/N yes
Year Built 2000
Annual Tax Amount $1,836
Lot Size 0.380 Acres
Lot Dimensions 13 x 43 x 19 x 162 x 165 x 174
Property Description
WOW...WHAT A STEAL ON THIS GORGEOUS BABE! JUST REDUCED WELL BELOW MARKET VALUE in the sought after Carolina Country Club community. This amazingly elegant yet warm & inviting home awaits it's new owners. CCC is not just a community but a lifestyle. It is a private club that offers various memberships to choose from such as Golf, Athletic or a Social membership providing social and athletic events throughout the year. Driving up, the stately appearance & immaculate landscaping give a glimpse to the wonders inside. Tall ceilings, crown moldings, trey ceilings & large windows are just some of the details that impress. The natural daylight reflects off the gorgeous hardwoods throughout the open floor plan, which makes entertaining & ease of everyday life a breeze. The first floor provides a room that would make a great office or guest room. The other bedrooms are upstairs, where the bonus can also be used as a bedroom. The luxurious master suite with it's amazing bright & airy master bath is a dream. Seller is providing a 1-yr stucco maintenance protection policy. So much to see that you need to schedule your private showing now.
Location
State SC
County Spartanburg
Area 033
Rooms
Basement None
Interior
Interior Features Bookcases, High Ceilings, Ceiling Fan(s), Ceiling Smooth, Tray Ceiling(s), Granite Counters, Open Floorplan, Walk-In Closet(s), Pantry
Heating Forced Air, Natural Gas
Cooling Central Air, Electric
Flooring Carpet, Ceramic Tile, Wood
Fireplaces Number 1
Fireplaces Type Gas Log
Fireplace Yes
Appliance Cooktop, Dishwasher, Disposal, Oven, Gas Water Heater
Laundry Sink, 1st Floor, Walk-in, Laundry Room
Exterior
Garage Attached, Paved, Garage Door Opener, Side/Rear Entry
Garage Spaces 2.0
Fence Fenced
Community Features Clubhouse, Fitness Center, Gated, Golf, Street Lights, Recreational Path, Pool, Security Guard, Tennis Court(s), Neighborhood Lake/Pond, Vehicle Restrictions
Utilities Available Underground Utilities, Cable Available
Roof Type Architectural
Garage Yes
Building
Lot Description 1/2 Acre or Less, Few Trees, Sprklr In Grnd-Full Yard
Story 2
Foundation Crawl Space
Sewer Public Sewer
Water Public, SWS
Architectural Style Traditional
Schools
Elementary Schools Roebuck
Middle Schools Gable
High Schools Dorman
Others
HOA Fee Include None
Read Less
Want to know what your home might be worth? Contact us for a FREE valuation!

Our team is ready to help you sell your home for the highest possible price ASAP
Bought with Keller Williams Realty






