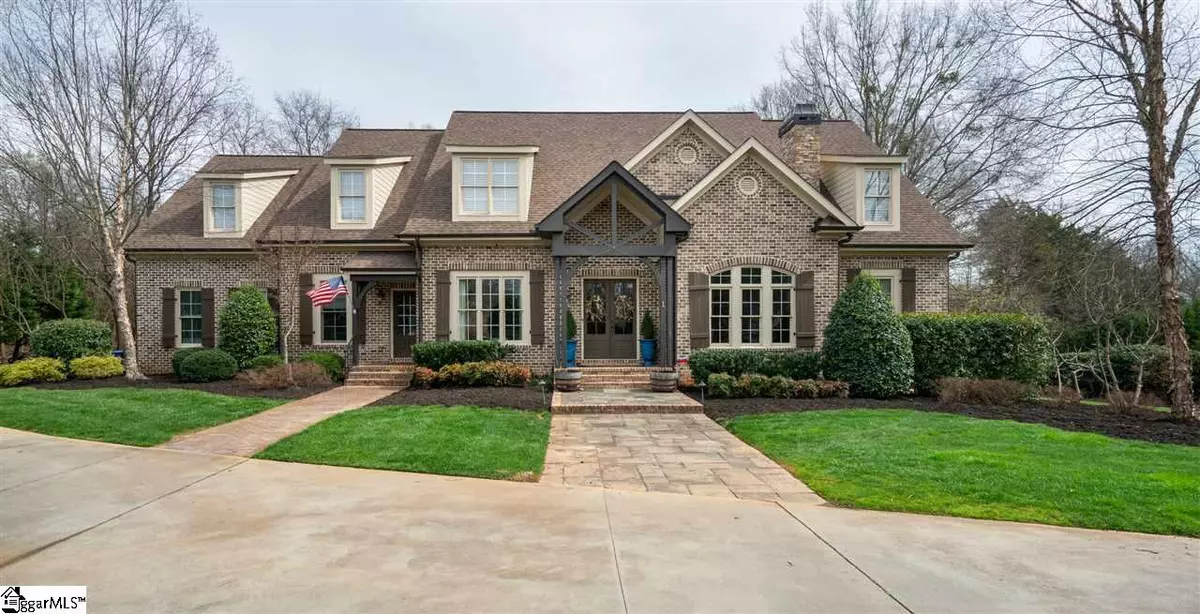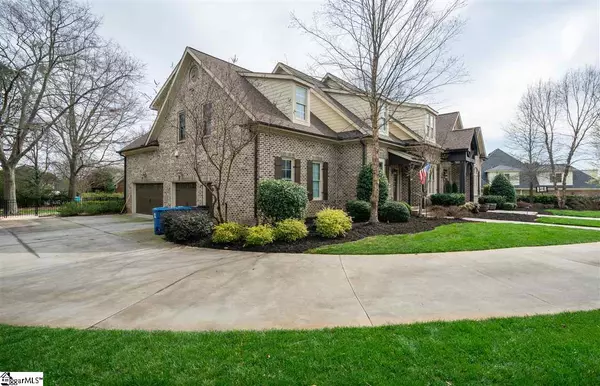$799,500
$804,500
0.6%For more information regarding the value of a property, please contact us for a free consultation.
1 Stonebrook Farm Way Greenville, SC 29615
4 Beds
6 Baths
5,537 SqFt
Key Details
Sold Price $799,500
Property Type Single Family Home
Sub Type Single Family Residence
Listing Status Sold
Purchase Type For Sale
Approx. Sqft 5600-5799
Square Footage 5,537 sqft
Price per Sqft $144
Subdivision Stonebrook Farm
MLS Listing ID 1412673
Sold Date 07/24/20
Style Traditional
Bedrooms 4
Full Baths 4
Half Baths 2
HOA Fees $126/ann
HOA Y/N yes
Year Built 2007
Annual Tax Amount $4,548
Lot Size 0.890 Acres
Property Sub-Type Single Family Residence
Property Description
PRICED UNDER APPRAISAL VALUE. Welcome to this absolutely stunning home in the prestigious gated community of Stonebrook Farms. Upon entering this home you will notice the beautiful hardwoods and stunning coffered ceilings. To the right of the foyer is a beautiful formal living room with a gas fireplace. The downstairs great room offers a second gas fireplace with access to the incredible and spacious kitchen. The kitchen has a dual oven, enormous granite kitchen island, stunning fixtures, and BEAUTIFUL exposed brick over the gas stove. Downstairs you will find the master on main, with his/her closets, and an incredible coffee bar. Upstairs has 3 additional, generously sized bedrooms, each with a full bathroom, a huge bonus room with surround sound, that also includes an additional room with French doors. This home offers immense storage options throughout. Outside you will find a trex deck, stone patio with a kitchen, pergola, and fire pit. This almost acre size lot offers a fenced in back yard with a koi pond, vegetable garden, & fruit trees! The home is complete with a three car garage that also includes a workshop! A Must See! Contact me for a FaceTime or Virtual Tour!
Location
State SC
County Greenville
Area 031
Rooms
Basement None
Interior
Interior Features High Ceilings, Ceiling Fan(s), Ceiling Cathedral/Vaulted, Ceiling Smooth, Granite Counters, Open Floorplan, Walk-In Closet(s), Coffered Ceiling(s)
Heating Multi-Units, Natural Gas
Cooling Central Air, Electric
Flooring Carpet, Ceramic Tile, Wood
Fireplaces Number 2
Fireplaces Type Gas Log, Wood Burning, Outside
Fireplace Yes
Appliance Gas Cooktop, Dishwasher, Disposal, Microwave, Self Cleaning Oven, Oven, Refrigerator, Electric Oven, Double Oven, Gas Water Heater
Laundry Sink, 1st Floor, Walk-in, Electric Dryer Hookup, Laundry Room
Exterior
Exterior Feature Outdoor Fireplace, Outdoor Kitchen
Parking Features Attached, Circular Driveway, Parking Pad, Paved, Side/Rear Entry, Workshop in Garage, Yard Door
Garage Spaces 3.0
Fence Fenced
Community Features Clubhouse, Common Areas, Gated, Street Lights, Playground, Pool, Sidewalks, Tennis Court(s), Neighborhood Lake/Pond
Roof Type Architectural
Garage Yes
Building
Lot Description 1/2 - Acre, Corner Lot, Few Trees, Sprklr In Grnd-Full Yard
Story 2
Foundation Crawl Space
Builder Name Colonial Homes, Inc.
Sewer Public Sewer
Water Public, Greenville
Architectural Style Traditional
Schools
Elementary Schools Oakview
Middle Schools Riverside
High Schools J. L. Mann
Others
HOA Fee Include None
Read Less
Want to know what your home might be worth? Contact us for a FREE valuation!

Our team is ready to help you sell your home for the highest possible price ASAP
Bought with Wilson Associates






