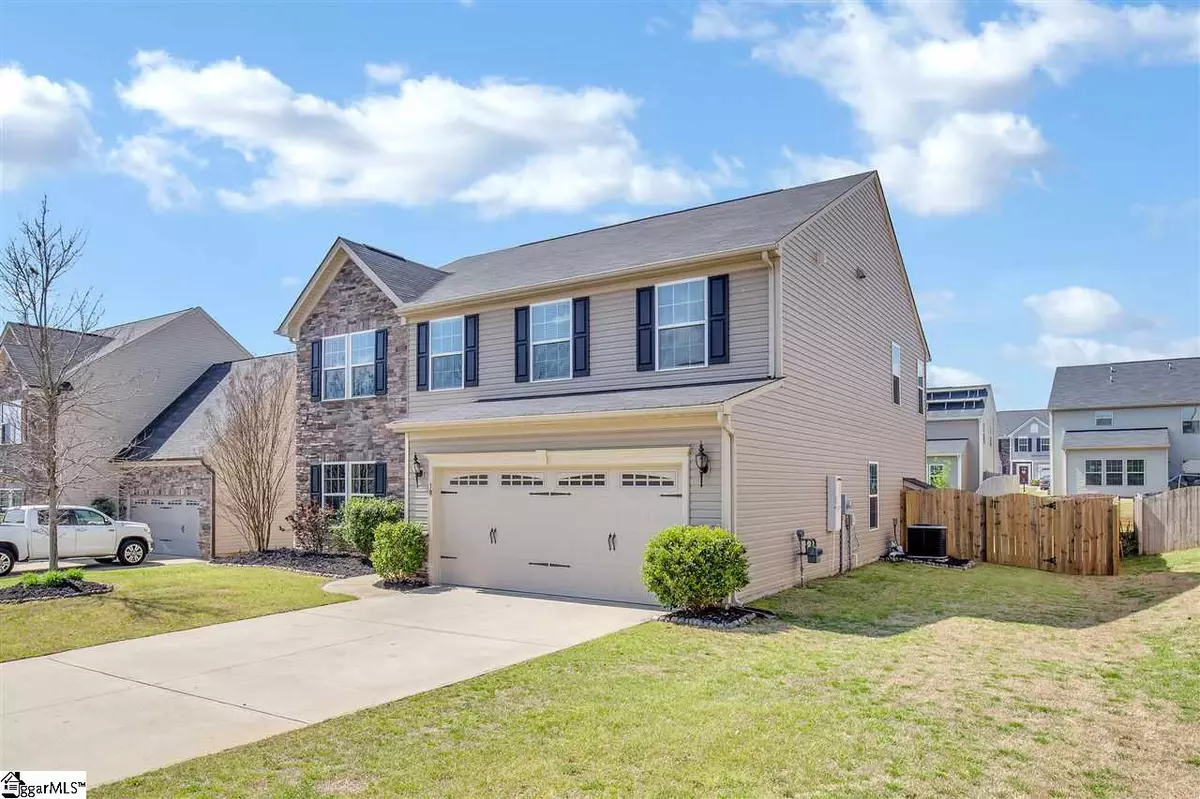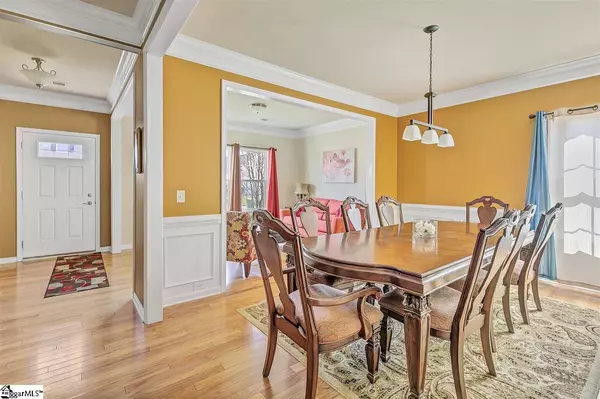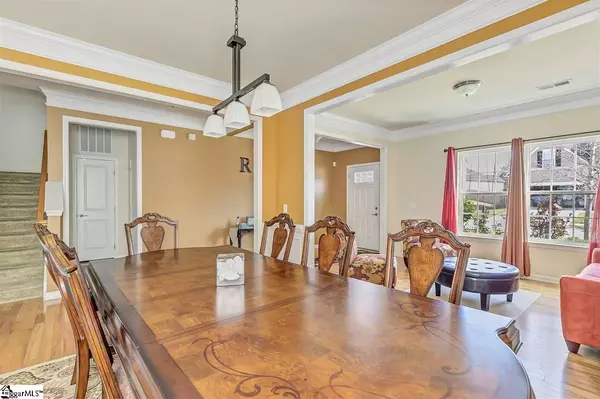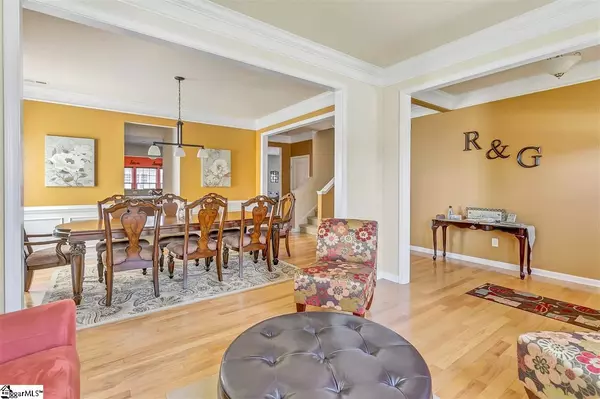$279,000
$285,000
2.1%For more information regarding the value of a property, please contact us for a free consultation.
18 Santee Court Simpsonville, SC 29680-7739
4 Beds
4 Baths
3,247 SqFt
Key Details
Sold Price $279,000
Property Type Single Family Home
Sub Type Single Family Residence
Listing Status Sold
Purchase Type For Sale
Square Footage 3,247 sqft
Price per Sqft $85
Subdivision River Shoals
MLS Listing ID 1415103
Sold Date 07/17/20
Style Traditional, Craftsman
Bedrooms 4
Full Baths 3
Half Baths 1
HOA Fees $50/ann
HOA Y/N yes
Year Built 2013
Annual Tax Amount $1,691
Lot Size 8,712 Sqft
Lot Dimensions 70 x 125 x 72 x 125
Property Description
This is an absolutely stunning move in condition home. A definite pristine home that you will love to call your own. This well sought after gated community boasts one of the best amenities with the beautiful palm tree setting and lazy river and walk in pool. Enjoy the safety and security of the level fenced in backyard.Grill out on the large 140 sq.ft. patio just off the Sun room during our wonderful Southern Climate. The downstairs of this magnificent Rome Model has a living room, formal dining room , office/study, Powder room, large den with gas log fireplace, huge kitchen and gorgeous sun room. The granite kitchen counter tops, cabinets, large workstation island and stainless steel appliances is a Chef's dream . Four bedrooms and three full baths upstairs and a wonderful bonus room is living at its best. The spacious Master bedroom and bathroom suite is spectacular. This is a perfect match for most buyers. This is a fantastic gated community.The pool boasts a lazy river feature, palm trees,playground and clubhouse.Your own resort as a part of your amenity package. So close to I-385 for easy 20 minutes to the GSP International Airport, Mall shopping, grocery stores,25 Minutes to downtown Greenville for events and fine dining.Close to schools for convenience as well. Make this a definite showing before any decision to buy.
Location
State SC
County Greenville
Area 041
Rooms
Basement None
Interior
Interior Features High Ceilings, Ceiling Fan(s), Ceiling Smooth, Granite Counters, Open Floorplan, Tub Garden, Walk-In Closet(s), Pantry
Heating Forced Air, Multi-Units, Natural Gas
Cooling Central Air, Electric, Multi Units
Flooring Carpet, Ceramic Tile, Wood, Vinyl
Fireplaces Number 1
Fireplaces Type Gas Log, Screen
Fireplace Yes
Appliance Dishwasher, Disposal, Self Cleaning Oven, Electric Oven, Range, Microwave, Gas Water Heater, Tankless Water Heater
Laundry 2nd Floor, Walk-in, Electric Dryer Hookup, Laundry Room
Exterior
Exterior Feature Satellite Dish
Garage Attached, Paved, Garage Door Opener
Garage Spaces 2.0
Fence Fenced
Community Features Clubhouse, Common Areas, Gated, Street Lights, Playground, Pool, Sidewalks
Utilities Available Underground Utilities, Cable Available
Roof Type Composition
Garage Yes
Building
Lot Description 1/2 Acre or Less, Sprklr In Grnd-Full Yard
Story 2
Foundation Slab
Sewer Public Sewer
Water Public, Greenville Water
Architectural Style Traditional, Craftsman
Schools
Elementary Schools Ellen Woodside
Middle Schools Woodmont
High Schools Woodmont
Others
HOA Fee Include None
Acceptable Financing USDA Loan
Listing Terms USDA Loan
Read Less
Want to know what your home might be worth? Contact us for a FREE valuation!

Our team is ready to help you sell your home for the highest possible price ASAP
Bought with Del-Co Realty Group, Inc.






