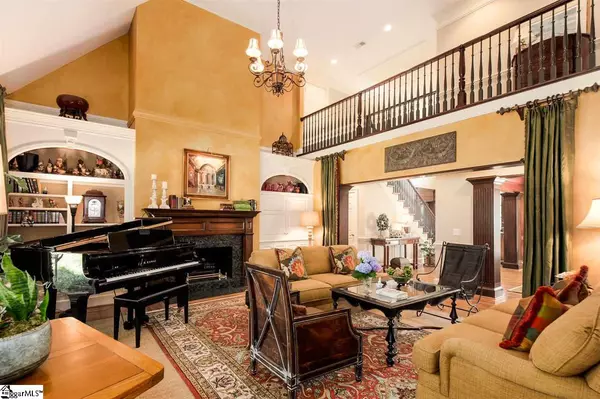$715,000
$730,000
2.1%For more information regarding the value of a property, please contact us for a free consultation.
207 Stonebrook Farm Way Greenville, SC 29615
4 Beds
4 Baths
4,401 SqFt
Key Details
Sold Price $715,000
Property Type Single Family Home
Sub Type Single Family Residence
Listing Status Sold
Purchase Type For Sale
Approx. Sqft 4400-4599
Square Footage 4,401 sqft
Price per Sqft $162
Subdivision Stonebrook Farm
MLS Listing ID 1418622
Sold Date 07/22/20
Style Traditional
Bedrooms 4
Full Baths 3
Half Baths 1
HOA Fees $126/ann
HOA Y/N yes
Year Built 1998
Annual Tax Amount $3,694
Lot Size 1.020 Acres
Property Sub-Type Single Family Residence
Property Description
Welcome home to 207 Stonebrook Farm Way! This stunning 4 bedroom, 3 1/2 bath home is located in a gated community on Greenville's Eastside. As you enter the home thru the double doors, you will notice the extensive moldings and woodwork. The office features a vaulted ceiling and the dining room has a decorative ceiling. The great room has built in cabinetry and a fireplace with gas logs. The chef style kitchen has granite countertops, tiled backsplash, a gas cooktop, an island that is the perfect prep area, and walk in pantry. You will love the built ins in the breakfast room. The keeping room with custom cabinetry and a wood burning fireplace is the perfect place to relax and spend time with your family and friends. The master suite is located on the main level and features a sitting area which opens to the covered porch, his and hers closets, double sinks, jetted tub and separate shower. Upstairs you will find 3 additional bedrooms, 2 full baths, spacious bonus room and a walk in attic. The outdoor living space is incredible. There is large covered porch overlooking the beautifully landscaped yard. The side porch provides access to a workshop/gardening room. Stonebrook Farm is conveniently located to shopping, restaurants, I-85, the airport and healthcare facilities. The neighborhood has a clubhouse, tennis courts, pool and award winning schools.
Location
State SC
County Greenville
Area 031
Rooms
Basement None
Interior
Interior Features 2nd Stair Case, Bookcases, High Ceilings, Ceiling Fan(s), Ceiling Cathedral/Vaulted, Ceiling Smooth, Tray Ceiling(s), Granite Counters, Open Floorplan, Walk-In Closet(s), Pantry
Heating Multi-Units, Natural Gas
Cooling Electric, Multi Units
Flooring Carpet, Ceramic Tile, Wood
Fireplaces Number 2
Fireplaces Type Gas Log, Wood Burning
Fireplace Yes
Appliance Gas Cooktop, Dishwasher, Disposal, Self Cleaning Oven, Convection Oven, Oven, Electric Oven, Microwave, Gas Water Heater
Laundry Sink, 1st Floor, Walk-in, Electric Dryer Hookup, Laundry Room
Exterior
Exterior Feature Satellite Dish
Parking Features Attached, Parking Pad, Paved, Garage Door Opener, Side/Rear Entry, Workshop in Garage
Garage Spaces 3.0
Community Features Clubhouse, Common Areas, Gated, Street Lights, Playground, Pool, Sidewalks, Tennis Court(s), Neighborhood Lake/Pond
Utilities Available Underground Utilities, Cable Available
Roof Type Architectural
Garage Yes
Building
Lot Description 1 - 2 Acres, Sidewalk, Sloped, Few Trees, Sprklr In Grnd-Full Yard
Story 2
Foundation Crawl Space
Sewer Public Sewer
Water Public, Greenville
Architectural Style Traditional
Schools
Elementary Schools Oakview
Middle Schools Riverside
High Schools J. L. Mann
Others
HOA Fee Include None
Read Less
Want to know what your home might be worth? Contact us for a FREE valuation!

Our team is ready to help you sell your home for the highest possible price ASAP
Bought with Marchant Real Estate Inc.






