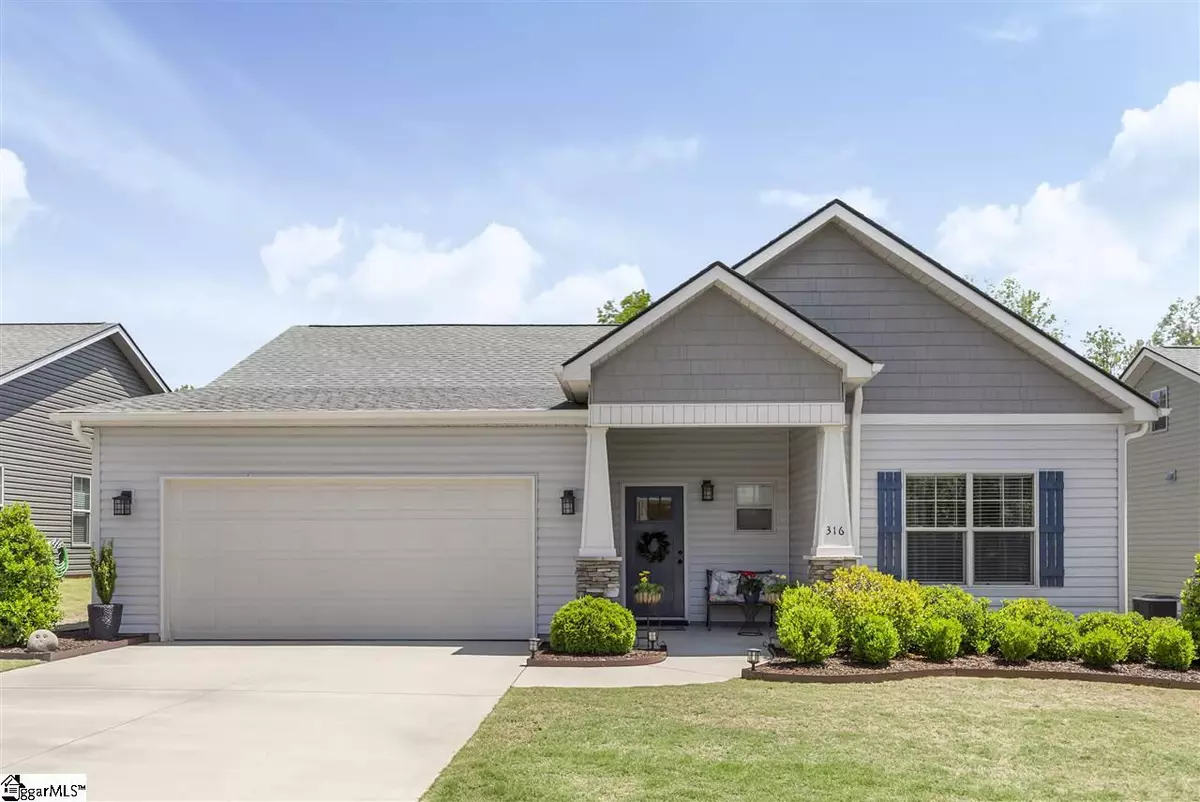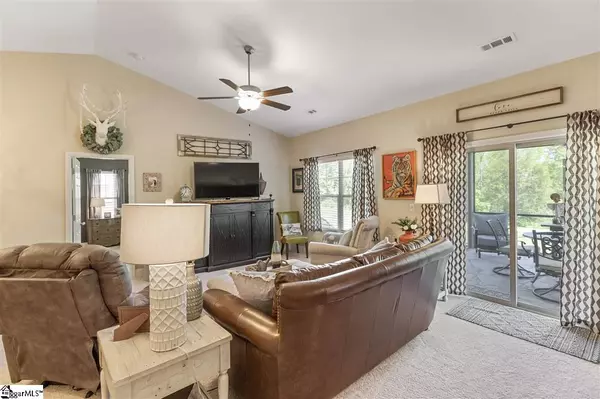$225,900
$229,900
1.7%For more information regarding the value of a property, please contact us for a free consultation.
316 Sliding Rock Drive Pendleton, SC 29670
3 Beds
3 Baths
1,530 SqFt
Key Details
Sold Price $225,900
Property Type Single Family Home
Sub Type Single Family Residence
Listing Status Sold
Purchase Type For Sale
Square Footage 1,530 sqft
Price per Sqft $147
Subdivision The Falls At Meehan
MLS Listing ID 1418230
Sold Date 07/17/20
Style Craftsman
Bedrooms 3
Full Baths 2
Half Baths 1
HOA Fees $8/ann
HOA Y/N yes
Annual Tax Amount $1,880
Lot Size 7,501 Sqft
Lot Dimensions 60 x 125 x 60 x 125
Property Description
Almost New! Gorgeous & Immaculate! Craftsman Style Home with 3 Bedrooms, 2 1/2 Bathroom; Open Floor Plan; Great Room with ceiling fan & high Cathedral Ceilings; Kitchen with lots of maple cabinets, soft closed drawers, large pantry & bar stool area; Large Master Bedroom has a trey ceiling, walk in closet & ceiling fan; Master Bathroom has high counter double sinks, walk in shower; Split Bedroom Floor Plan; Laundry Room; Cordless 2" Blinds will remain in home; Covered front porch; Sellers added a Beautiful Custom build Screened in back porch 13 x 12 with stone flooring & a outside patio with stone flooring 12 x 8 ($18,000 retails); Private backyard; Seller paid $5000 extra for premium lot; 2 Car Garage; HOA will cut your lawn front & back for you! Subdivision is planning a future pool & walking trail! Pendleton Schools
Location
State SC
County Anderson
Area 055
Rooms
Basement None
Interior
Interior Features High Ceilings, Ceiling Fan(s), Ceiling Smooth, Tray Ceiling(s), Open Floorplan, Walk-In Closet(s), Laminate Counters
Heating Electric
Cooling Electric
Flooring Carpet, Vinyl
Fireplaces Type None
Fireplace Yes
Appliance Cooktop, Dishwasher, Range, Microwave, Electric Water Heater
Laundry 1st Floor, Walk-in, Electric Dryer Hookup, Laundry Room
Exterior
Garage Attached, Paved, Garage Door Opener
Garage Spaces 2.0
Community Features Street Lights, Lawn Maintenance
Utilities Available Cable Available
Roof Type Architectural
Garage Yes
Building
Lot Description 1/2 Acre or Less
Story 1
Foundation Slab
Sewer Public Sewer
Water Public
Architectural Style Craftsman
Schools
Elementary Schools Pendleton
Middle Schools Riverside - Anderson 4
High Schools Pendleton
Others
HOA Fee Include None
Read Less
Want to know what your home might be worth? Contact us for a FREE valuation!

Our team is ready to help you sell your home for the highest possible price ASAP
Bought with Non MLS






