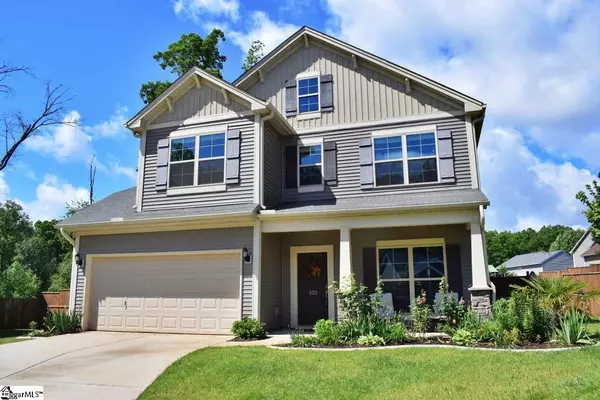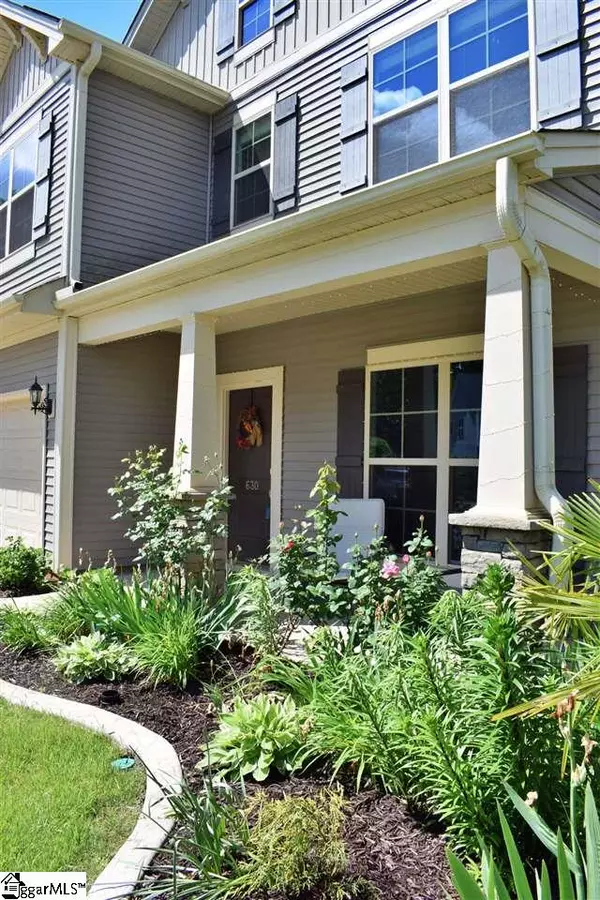$215,000
$219,900
2.2%For more information regarding the value of a property, please contact us for a free consultation.
630 S Windowpane Way Duncan, SC 29334
3 Beds
3 Baths
1,757 SqFt
Key Details
Sold Price $215,000
Property Type Single Family Home
Sub Type Single Family Residence
Listing Status Sold
Purchase Type For Sale
Square Footage 1,757 sqft
Price per Sqft $122
Subdivision Rogers Mill
MLS Listing ID 1417281
Sold Date 07/10/20
Style Traditional, Craftsman
Bedrooms 3
Full Baths 2
Half Baths 1
HOA Fees $36/ann
HOA Y/N yes
Year Built 2016
Annual Tax Amount $1,247
Lot Size 0.270 Acres
Property Description
Eye-catching Craftsman styling with an amazing outdoor living space - is what you will find at 630 S. Windowpane! Constructed in 2016, this home has laminate wood flooring, with an open concept living, kitchen, and dining spaces! The spacious kitchen is the star of the show with showcase cherry stained cabinets, gas range, granite counter tops, tile backsplash, built in speakers, pantry closet, and sink over looking the private backyard oasis! The dining room features wainscoting, and a chandelier that is a smaller version of the living room fixture. Two closets and a built in medicine cabinet/storage area provide space for your families belongings on the main level. A powder room located beside the staircase has been updated with a furniture like vanity with marble top. Upstairs, you will find all bedrooms located off a spacious central hall. The master suite is located at the rear of the home, and has a large walk in closet, dual vanities, separate shower, garden tub, and water closet. The secondary bedrooms both have walk in closets (one with a window), remote controlled fans, and share a bathroom with a large vanity and transom window over the tub. There is also a private office space upstairs, and a walk in laundry room with a pedestal sink. The true jewel of this home is the backyard! You will not believe your eyes - from the tile patio, expansive pergola, concrete garden curbing surrounding every flower bed, tiered flower beds, and raised garden beds that are irrigated via rain barrel system located under the hexagon shaped outbuilding with power run to it. Seller has extensively landscaped the yard with plenty of fruit trees, grape vines, hydrangea, palms, and there are even mature trees that provide plenty of shade to the yard, as well! In the garage, seller has added plenty of overhead storage that will convey with the home. The outdoor playset can remain with acceptable offer if noted a bill of sale. Come see this amazing District Five home soon!
Location
State SC
County Spartanburg
Area 033
Rooms
Basement None
Interior
Interior Features High Ceilings, Ceiling Fan(s), Ceiling Smooth, Granite Counters, Open Floorplan, Tub Garden, Walk-In Closet(s), Pantry
Heating Forced Air, Natural Gas
Cooling Central Air, Electric
Flooring Carpet, Laminate, Vinyl
Fireplaces Type None
Fireplace Yes
Appliance Dishwasher, Disposal, Free-Standing Gas Range, Microwave, Gas Water Heater, Tankless Water Heater
Laundry Sink, 2nd Floor, Walk-in, Electric Dryer Hookup, Laundry Room
Exterior
Garage Attached, Paved
Garage Spaces 2.0
Fence Fenced
Community Features Common Areas, Street Lights, Playground, Pool
Utilities Available Underground Utilities
Roof Type Composition
Garage Yes
Building
Lot Description 1/2 Acre or Less, Cul-De-Sac, Sloped, Few Trees, Sprklr In Grnd-Full Yard
Story 2
Foundation Slab
Sewer Public Sewer
Water Public, SJWD
Architectural Style Traditional, Craftsman
Schools
Elementary Schools Abner Creek
Middle Schools Berry Shoals Intermediate
High Schools James F. Byrnes
Others
HOA Fee Include None
Read Less
Want to know what your home might be worth? Contact us for a FREE valuation!

Our team is ready to help you sell your home for the highest possible price ASAP
Bought with Non MLS






