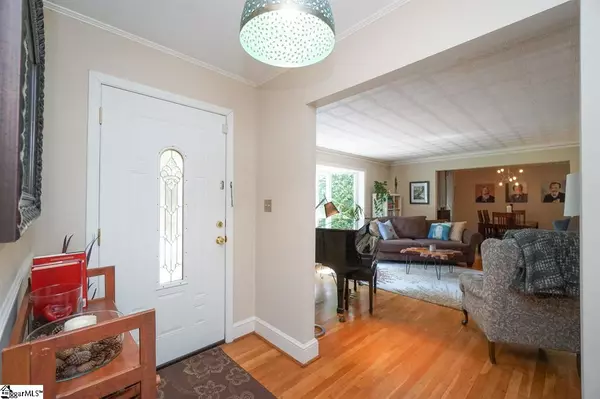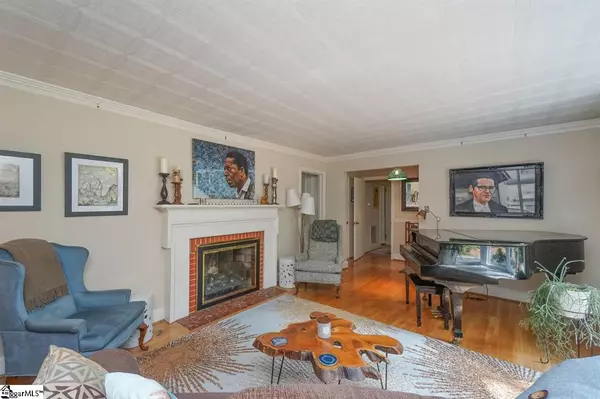$256,000
$249,900
2.4%For more information regarding the value of a property, please contact us for a free consultation.
14 Yorkshire Drive Greenville, SC 29615
3 Beds
3 Baths
1,800 SqFt
Key Details
Sold Price $256,000
Property Type Single Family Home
Sub Type Single Family Residence
Listing Status Sold
Purchase Type For Sale
Approx. Sqft 1800-1999
Square Footage 1,800 sqft
Price per Sqft $142
Subdivision Cherokee Forest
MLS Listing ID 1420253
Sold Date 07/17/20
Style Ranch
Bedrooms 3
Full Baths 3
HOA Y/N no
Annual Tax Amount $1,327
Lot Size 0.480 Acres
Property Sub-Type Single Family Residence
Property Description
Incredible location close to everything Greenville has to offer with award winning schools! Mature landscaping welcomes you to a private oasis, you can overlook from your beautiful screen porch. Pull around to the backyard and enter into the bright airy kitchen, with an apron kink, newer cabinets and counter tops, and storage galore. The cozy den, with built-ins, secret bar, and access to the screen porch is located right off the kitchen. The front of the house has an open living/ dining room, that can fit a baby grand along with everything else. There are 3 bedrooms and 3 full baths! HVAC 4/5 years old and roof around 10! Artists live here and you will not be disappointed by the character and charm!
Location
State SC
County Greenville
Area 020
Rooms
Basement None
Interior
Interior Features Bookcases, Ceiling Fan(s), Ceiling Smooth, Open Floorplan, Countertops-Other, Pantry
Heating Natural Gas
Cooling Central Air, Electric
Flooring Ceramic Tile, Wood
Fireplaces Number 1
Fireplaces Type Gas Log
Fireplace Yes
Appliance Dishwasher, Disposal, Free-Standing Electric Range, Electric Water Heater
Laundry 1st Floor, Walk-in, Laundry Room
Exterior
Parking Features None, Parking Pad, Paved, Side/Rear Entry
Community Features None
Utilities Available Cable Available
Roof Type Architectural
Garage No
Building
Lot Description 1/2 Acre or Less, Few Trees, Wooded
Story 1
Foundation Crawl Space
Sewer Public Sewer
Water Public
Architectural Style Ranch
Schools
Elementary Schools Lake Forest
Middle Schools League
High Schools Wade Hampton
Others
HOA Fee Include None
Read Less
Want to know what your home might be worth? Contact us for a FREE valuation!

Our team is ready to help you sell your home for the highest possible price ASAP
Bought with Coldwell Banker Caine/Williams






