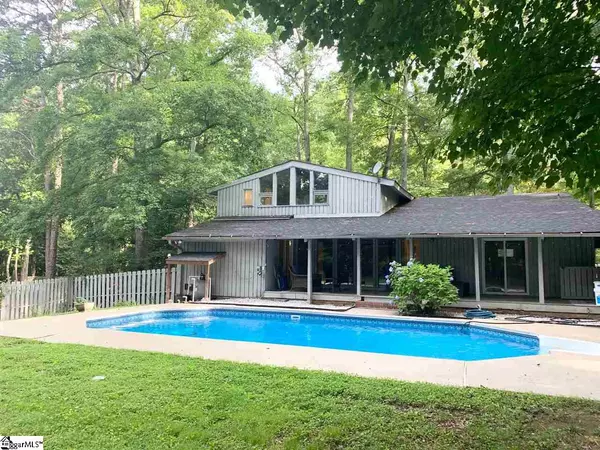$262,500
$249,000
5.4%For more information regarding the value of a property, please contact us for a free consultation.
113 Muscadine Drive Mauldin, SC 29662
3 Beds
4 Baths
2,118 SqFt
Key Details
Sold Price $262,500
Property Type Single Family Home
Sub Type Single Family Residence
Listing Status Sold
Purchase Type For Sale
Square Footage 2,118 sqft
Price per Sqft $123
Subdivision Rustic Estates
MLS Listing ID 1421537
Sold Date 07/24/20
Style Contemporary, Traditional
Bedrooms 3
Full Baths 3
Half Baths 1
HOA Y/N no
Annual Tax Amount $911
Lot Size 0.410 Acres
Property Description
So much character in this 3 bedroom / 3.5 bath home with in- ground pool in Mauldin. This lovely home is a rare find with rustic wood siding and a contemporary architectural style inside and out; not cookie cutter and will not disappoint. Gorgeous wood beams complement the vaulted, soaring ceilings and high windows for lots of natural light! Updated kitchen with lots of counter space, granite and stainless appliances, dining area plus formal dining room. Also on the main level are the laundry, 1/2 bath and 2 full bedroom / bathroom suites. Perched upstairs is your own private retreat... the entire upper level is reserved solely for the private master bedroom, full, updated bath and walk- in closet. The lot is large and fenced with a covered porch overlooking the in-ground pool . Perfect for entertaining! There is a spacious, attached carport with work room plus a one-car, detached garage that is heated and cooled. (Current owners have been using as an at-home office.). Home has a brand new roof, Trane HVAC and tankless gas water heater! And No HOA! Kitchen refrigerator will remain with acceptable offer.
Location
State SC
County Greenville
Area 041
Rooms
Basement None
Interior
Interior Features Ceiling Fan(s), Ceiling Cathedral/Vaulted, Open Floorplan
Heating Natural Gas
Cooling Central Air, Electric
Flooring Carpet, Wood
Fireplaces Type None
Fireplace Yes
Appliance Free-Standing Electric Range, Gas Water Heater, Tankless Water Heater
Laundry 1st Floor, Walk-in, Gas Dryer Hookup
Exterior
Garage Combination, Gravel, Carport, Detached
Garage Spaces 3.0
Fence Fenced
Pool In Ground
Community Features None
Roof Type Composition
Parking Type Combination, Gravel, Carport, Detached
Garage Yes
Building
Lot Description 1/2 - Acre, Wooded
Story 2
Foundation Crawl Space
Sewer Public Sewer
Water Public
Architectural Style Contemporary, Traditional
Schools
Elementary Schools Greenbrier
Middle Schools Hillcrest
High Schools Mauldin
Others
HOA Fee Include None
Read Less
Want to know what your home might be worth? Contact us for a FREE valuation!

Our team is ready to help you sell your home for the highest possible price ASAP
Bought with RE/MAX RESULTS






