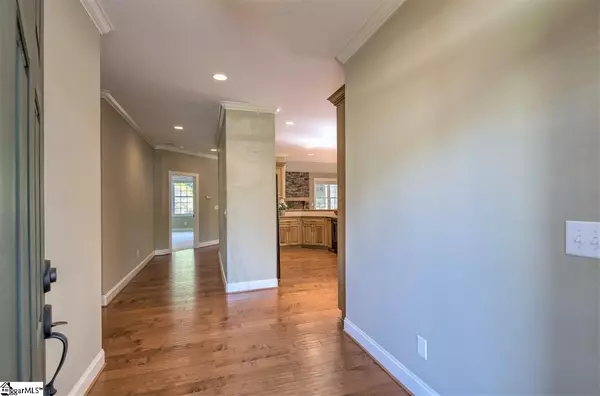$332,500
$345,000
3.6%For more information regarding the value of a property, please contact us for a free consultation.
102 Capertree Court Greenville, SC 29615
3 Beds
2 Baths
2,031 SqFt
Key Details
Sold Price $332,500
Property Type Single Family Home
Sub Type Single Family Residence
Listing Status Sold
Purchase Type For Sale
Approx. Sqft 2000-2199
Square Footage 2,031 sqft
Price per Sqft $163
Subdivision Kenwood
MLS Listing ID 1415621
Sold Date 07/31/20
Style Patio, Ranch
Bedrooms 3
Full Baths 2
HOA Fees $180/mo
HOA Y/N yes
Year Built 2006
Annual Tax Amount $5,305
Lot Size 8,712 Sqft
Property Sub-Type Single Family Residence
Property Description
Private Gated Community with single level living, Kenwood is minutes from Woodruff Road and only 10 minutes from downtown Greenville. Brick and HArdiboard ranch built by Bergeron Custom Builders. Lawn maintenance is not your worry. Just enjoy the spacious Open Floor plan. Gleaming hardwoods and lots of natural light. The updated kitchen is certainly the focus of the main floor with loads of cabinets space for food pantry and storage of serving pieces. Dining Room offers space for a samll gathering or large family gathering. And the great room with the gas fireplace with stacked stone from floor to ceiling is focal point. Note the vaulted ceiling and the overflow to the large screened in porch, This house is designed for family gatherings or just neighbors stopping by. The master suite offers great space for all your furniture and with a walk in closet. The ensuite bath has his and her sinks, garden soaking tub, and separate shower. The split plan has the guests on the other side of the home with their own bathroom. The two bedrooms are ample in size. Storage in the attic and garage. Bergeron Builders added many custom touches, including crown molding, chair rails and upgraded lighting package and blinds on all the windows. The back yard is private. All lawn maintenance is taken care of so you just need to enjoy
Location
State SC
County Greenville
Area 031
Rooms
Basement None
Interior
Interior Features High Ceilings, Ceiling Fan(s), Ceiling Smooth, Granite Counters, Open Floorplan
Heating Forced Air, Natural Gas
Cooling Central Air, Electric
Flooring Carpet, Ceramic Tile, Wood
Fireplaces Number 1
Fireplaces Type Gas Starter
Fireplace Yes
Appliance Dishwasher, Disposal, Self Cleaning Oven, Refrigerator, Electric Cooktop, Electric Oven, Microwave, Gas Water Heater
Laundry 1st Floor, Walk-in, Laundry Room
Exterior
Parking Features Attached, Paved
Garage Spaces 2.0
Fence Fenced
Community Features Common Areas, Gated, Street Lights, Lawn Maintenance, Landscape Maintenance
Utilities Available Underground Utilities
Roof Type Architectural
Garage Yes
Building
Lot Description 1/2 Acre or Less, Cul-De-Sac, Few Trees, Sprklr In Grnd-Full Yard
Story 1
Foundation Slab
Builder Name Bergeron
Sewer Public Sewer
Water Public, Greenville
Architectural Style Patio, Ranch
Schools
Elementary Schools Mauldin
Middle Schools Beck
High Schools J. L. Mann
Others
HOA Fee Include None
Read Less
Want to know what your home might be worth? Contact us for a FREE valuation!

Our team is ready to help you sell your home for the highest possible price ASAP
Bought with BHHS C.Dan Joyner-Woodruff Rd






