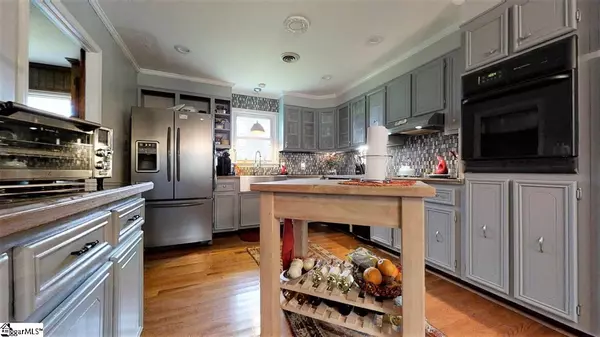$210,000
$219,900
4.5%For more information regarding the value of a property, please contact us for a free consultation.
316 Moores Mill Road Pelzer, SC 29669
3 Beds
2 Baths
1,846 SqFt
Key Details
Sold Price $210,000
Property Type Single Family Home
Sub Type Single Family Residence
Listing Status Sold
Purchase Type For Sale
Square Footage 1,846 sqft
Price per Sqft $113
Subdivision None
MLS Listing ID 1415026
Sold Date 07/31/20
Style Ranch
Bedrooms 3
Full Baths 2
HOA Y/N no
Year Built 1975
Annual Tax Amount $613
Lot Size 1.280 Acres
Lot Dimensions 261 x 264 x 176 x 153
Property Description
Nicely UPDATED and quintessential country living with 1.2 ACRES and huge detached garage – plus you will love the tranquility of cow pastures next door! Hang out on the extensive DECK (550 sf), with an 18x18 COVERED AREA with WATERFALL feature, and soak in the peacefulness of this yard which has been cultivated with amazing LANDSCAPING – the bushes, flowers, and fruit trees will blow you away! Full yard 12-zone IRRIGATION keeps it looking great. A large 24 x 32 DETACHED GARAGE has power, tall ceilings, and possible access from a back road – great WORKSHOP space. Much of the yard is FENCED and the property is LEVEL, very usable, with easy entry to the house. Inside this classic 1-story OPEN FLOOR PLAN you will find plenty of updates – new HARDWOODS (real wood, prefinished) throughout except for the master bedroom, new WINDOWS, 2” blinds, and nicely renovated BATHROOMS. The great room is very spacious with a newer GAS LOGS fireplace. Chefs will appreciate the updated kitchen with new SMOOTHTOP RANGE, lots of GRANITE COUNTER space, recessed lighting, stainless steel FARMHOUSE SINK, trendy backsplash, stainless steel French door REFRIGERATOR, and gorgeous hardwoods. Off the kitchen a WALK-IN LAUNDRY room works great for pantry storage – already plumbed for a sink. Concrete DRIVEWAY was replaced and expanded in 2006 and garage was converted to side entry – easy access now with extra parking pad. New GARAGE DOOR 2016. Attic has 2 points of access; pull downs located in the garage and hallway. Also, in the hallway is an attic fan. New ROOF AND GUTTERS 2012. Deck was updated a few years ago and has solar lighting for great ambiance – good for dancing too! TERMITE TREATMENT 2019 and transferrable. Anderson District 1 – WREN middle school and high school. Great LOCATION – super quick access to the I85 / Hwy 29 fork and the it is a pretty easy commute to Greenville, Anderson or Easley – less than 20 minutes to downtown Greenville on I 185. This is a great home and ready for you to move in.
Location
State SC
County Anderson
Area 052
Rooms
Basement None
Interior
Interior Features Ceiling Fan(s), Open Floorplan, Countertops-Other, Pantry
Heating Electric, Forced Air
Cooling Central Air, Electric
Flooring Carpet, Ceramic Tile, Wood
Fireplaces Number 1
Fireplaces Type Gas Log
Fireplace Yes
Appliance Cooktop, Dishwasher, Oven, Refrigerator, Electric Oven, Electric Water Heater
Laundry 1st Floor, Walk-in, Electric Dryer Hookup, Laundry Room
Exterior
Garage Attached, Parking Pad, Paved, Side/Rear Entry, Yard Door, Detached
Garage Spaces 3.0
Fence Fenced
Community Features None
Utilities Available Cable Available
Roof Type Architectural
Parking Type Attached, Parking Pad, Paved, Side/Rear Entry, Yard Door, Detached
Garage Yes
Building
Lot Description 1 - 2 Acres, Few Trees, Sprklr In Grnd-Full Yard
Story 1
Foundation Crawl Space
Sewer Septic Tank
Water Public
Architectural Style Ranch
Schools
Elementary Schools Spearman
Middle Schools Wren
High Schools Wren
Others
HOA Fee Include None
Acceptable Financing USDA Loan
Listing Terms USDA Loan
Read Less
Want to know what your home might be worth? Contact us for a FREE valuation!

Our team is ready to help you sell your home for the highest possible price ASAP
Bought with EXP Realty LLC






