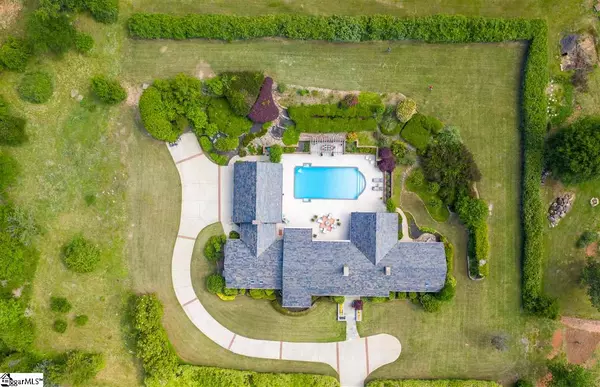$865,000
$839,615
3.0%For more information regarding the value of a property, please contact us for a free consultation.
6 Darien Way Greenville, SC 29615
4 Beds
5 Baths
4,491 SqFt
Key Details
Sold Price $865,000
Property Type Single Family Home
Sub Type Single Family Residence
Listing Status Sold
Purchase Type For Sale
Approx. Sqft 4400-4599
Square Footage 4,491 sqft
Price per Sqft $192
Subdivision Watson Orchard
MLS Listing ID 1418435
Sold Date 07/31/20
Style Contemporary
Bedrooms 4
Full Baths 4
Half Baths 1
HOA Y/N no
Year Built 1989
Annual Tax Amount $4,372
Lot Size 1.310 Acres
Lot Dimensions 250 x 230 x 250 x 230
Property Sub-Type Single Family Residence
Property Description
Like contemporary/modern homes? Then you'll LOVE 6 Darien Way. Way cool, comfortable UPDATED ONE-STORY CONTEMPORARY with redone in-ground POOL set on private 1.30 acre lot, 1/2 mile from PRISMA's Patewood campus, 10 min's to Greenville's magnetic Downtown. Long list of updates (see Associated Doc's for comprehensive list). A designer lives here, and IT SHOWS! Features of this open concept home include: SLATE ROOF, updated, opened-up quartz Kitchen w/stainless appliances, gas cooking, stone backsplash, beautifully refinished hardwoods, updated lighting, all new interior paint, dramatic Great Room with vaulted ceiling, sky lights, abundant natural light. Spacious formal Dining w/cool bay windows & breakfast bay overlooking the fabulous pool area. THREE fireplaces: Great Room, Den, & Master Suite! Four bedrooms PLUS home office (that could be 5th bedroom). 2nd master suite (w/pvt sauna) currently used a home office/home gym.
Location
State SC
County Greenville
Area 022
Rooms
Basement None
Interior
Interior Features Bookcases, High Ceilings, Ceiling Fan(s), Ceiling Cathedral/Vaulted, Ceiling Smooth, Tray Ceiling(s), Central Vacuum, Granite Counters, Open Floorplan, Sauna, Walk-In Closet(s), Countertops – Quartz, Dual Master Bedrooms, Pantry
Heating Forced Air, Multi-Units, Natural Gas
Cooling Central Air, Electric, Multi Units
Flooring Ceramic Tile, Wood, Stone, Bamboo
Fireplaces Number 3
Fireplaces Type Gas Log, Gas Starter, Masonry
Fireplace Yes
Appliance Down Draft, Gas Cooktop, Dishwasher, Disposal, Self Cleaning Oven, Oven, Refrigerator, Electric Oven, Double Oven, Microwave, Gas Water Heater, Tankless Water Heater
Laundry Sink, 1st Floor, Walk-in, Electric Dryer Hookup, Laundry Room
Exterior
Parking Features Attached, Circular Driveway, Parking Pad, Paved, Garage Door Opener, Side/Rear Entry, Workshop in Garage, Yard Door
Garage Spaces 3.0
Fence Fenced
Pool In Ground
Community Features None
Utilities Available Underground Utilities, Cable Available
View Y/N Yes
View Mountain(s)
Roof Type Slate
Garage Yes
Building
Lot Description 1 - 2 Acres, Cul-De-Sac, Few Trees, Sprklr In Grnd-Partial Yd
Story 1
Foundation Crawl Space
Builder Name Mark Wells
Sewer Public Sewer
Water Public, Greenville Water
Architectural Style Contemporary
Schools
Elementary Schools Mitchell Road
Middle Schools Greenville
High Schools Eastside
Others
HOA Fee Include None
Read Less
Want to know what your home might be worth? Contact us for a FREE valuation!

Our team is ready to help you sell your home for the highest possible price ASAP
Bought with BHHS C.Dan Joyner-Woodruff Rd






