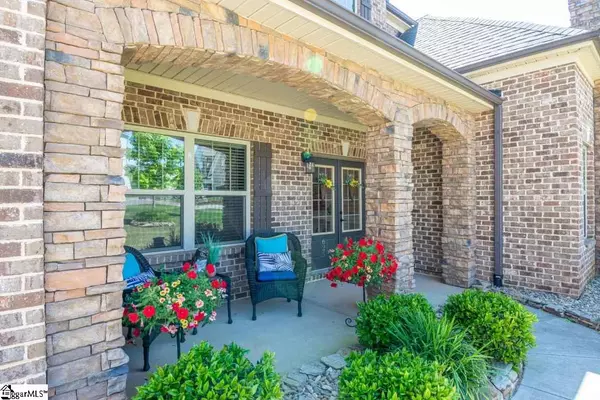$433,750
$439,900
1.4%For more information regarding the value of a property, please contact us for a free consultation.
625 Greywell Court Greer, SC 29651
5 Beds
4 Baths
3,936 SqFt
Key Details
Sold Price $433,750
Property Type Single Family Home
Sub Type Single Family Residence
Listing Status Sold
Purchase Type For Sale
Square Footage 3,936 sqft
Price per Sqft $110
Subdivision Redcroft
MLS Listing ID 1418882
Sold Date 07/31/20
Style Craftsman
Bedrooms 5
Full Baths 3
Half Baths 1
HOA Fees $37/ann
HOA Y/N yes
Year Built 2016
Annual Tax Amount $4,543
Lot Size 0.300 Acres
Lot Dimensions 26 x 154 x 106 x 49 x 156
Property Description
Welcome to the only Nantucket floor plan in Redcroft with the beautiful two story stone fireplace facade. Inside, you will find many enhanced features: large first floor master suite that expands the full length of the home. It's larger than some luxury apartments itself containing a sitting room/home office with gas log fireplace, double tray ceiling, luxurious spa-like bath with customized tile backsplash, floor tile and shower design, frameless shower door, large soaking tub, dual inlaid porcelain sinks with expansive exotic granite-topped vanity. There is a private water closet and, to be sure, one of the largest dressing room closets I've seen. In the main living area, there is a beautiful great room with floor to ceiling stone, woodburning fireplace, built in decorative shelving, cabinets, custom coffered ceiling and cedar mantel. Many features not available to the newer Meritage floor plans is double tray ceilings, coffered ceilings, trim packages throughout, higher leveled choices that are inside this home like herringbone tile backsplash in the butler pantry, upgraded, oil-rubbed bronze cabinet handles and light fixtures throughout, level 7 tile backsplash in the kitchen and mini-kitchen in the media room. In the kitchen, the chef will not be disappointed with an inlaid 5 burner gas cooktop, built-in microwave that is specially vented outside, large walk-in pantry, an abundance of cabinets, higher end SS appliances, double wall oven lots of recessed lighting, two pendent lights over the island along with full under cabinet lighting. Other conveniences on the first floor include a powder room, first floor laundry large enough for a second refrigerator, storage closet and decorative shelving as well as a built in bench/hooks inside the mudroom off of the attached two car garage. Upstairs will not dissappoint the expanding family and/or media buff. The media room is perfect for a game room, music or movie enthusiast. Have regular karaoke, movie or game nights with pre-wired surround sound, convenient with mini frig, wet bar and built-in microwave with optional projector screen and sound system. Furthermore, there are two additional full baths upgraded with full tile surrounds, tile floors and granite counters as well as 4 additional amply sized bedrooms and closets doubly racked for added storage. There is plenty of storage in and outside of this home with access to dormer areas, lots of closets, pull down stair to the attic, an extra deep garage as well as a custom built 12x12 outbuilding with electric to match the home built on a concrete slab, with two windows, window boxes for your favorite flowers, gutters, hardiplank siding painted to match the home. The back yard is a true sanctuary itself with enclosed patio, privacy trees, attractive black metal fence, lots of perennials, low maintenance river rock flower beds, stacked stone vegetation surrounds make it a peaceful retreat every day for your morning coffee or after a long day's work. Call to make an appointment today!
Location
State SC
County Spartanburg
Area 033
Rooms
Basement None
Interior
Interior Features 2 Story Foyer, Bookcases, High Ceilings, Ceiling Fan(s), Ceiling Cathedral/Vaulted, Ceiling Smooth, Tray Ceiling(s), Granite Counters, Open Floorplan, Tub Garden, Walk-In Closet(s), Wet Bar, Coffered Ceiling(s), Pantry
Heating Forced Air, Multi-Units, Natural Gas
Cooling Central Air, Multi Units
Flooring Carpet, Ceramic Tile, Wood
Fireplaces Number 2
Fireplaces Type Gas Log, Screen, Wood Burning, Masonry
Fireplace Yes
Appliance Gas Cooktop, Dishwasher, Disposal, Self Cleaning Oven, Oven, Electric Oven, Double Oven, Microwave, Gas Water Heater, Tankless Water Heater
Laundry 1st Floor, Walk-in, Gas Dryer Hookup, Electric Dryer Hookup, Multiple Hookups, Laundry Room
Exterior
Exterior Feature Satellite Dish
Garage Attached, Parking Pad, Paved, Garage Door Opener, Key Pad Entry
Garage Spaces 2.0
Fence Fenced
Community Features Common Areas, Street Lights, Playground, Pool, Sidewalks, Vehicle Restrictions
Utilities Available Cable Available
Roof Type Architectural
Garage Yes
Building
Lot Description 1/2 Acre or Less, Cul-De-Sac, Sloped, Few Trees, Sprklr In Grnd-Full Yard
Story 2
Foundation Slab
Sewer Public Sewer
Water Public, CPW
Architectural Style Craftsman
Schools
Elementary Schools Woodland
Middle Schools Riverside
High Schools Riverside
Others
HOA Fee Include None
Read Less
Want to know what your home might be worth? Contact us for a FREE valuation!

Our team is ready to help you sell your home for the highest possible price ASAP
Bought with Realty One Group Freedom






