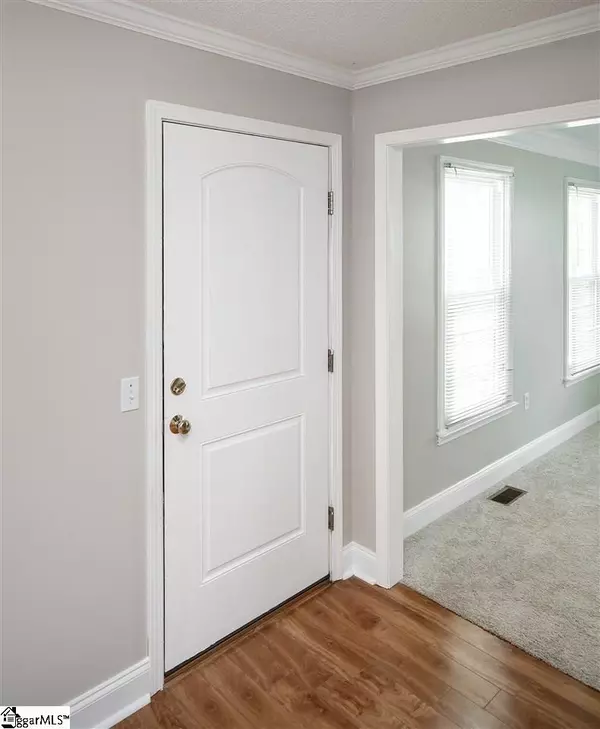$252,500
$255,000
1.0%For more information regarding the value of a property, please contact us for a free consultation.
410 Fielding Way Greenville, SC 29615
3 Beds
3 Baths
2,234 SqFt
Key Details
Sold Price $252,500
Property Type Single Family Home
Sub Type Single Family Residence
Listing Status Sold
Purchase Type For Sale
Approx. Sqft 2000-2199
Square Footage 2,234 sqft
Price per Sqft $113
Subdivision Oak Pointe
MLS Listing ID 1420192
Sold Date 08/03/20
Style Traditional
Bedrooms 3
Full Baths 2
Half Baths 1
HOA Y/N no
Year Built 1992
Annual Tax Amount $1,020
Lot Dimensions 74 x 94 x 67 x 82
Property Sub-Type Single Family Residence
Property Description
This charming traditional home has many updates including all new vinyl wrapped windows, a totally renovated kitchen complete with custom cabinetry and fresh paint throughout! The Living Room has a wood burning fireplace with French doors that lead to a screened porch that overlook the fenced in backyard. If you go up the back staircase, you will find a great Bonus Room that has storage in the eaves. This room is perfect for a playroom, exercise room or home office! The two car attached garage has a workspace in the back. Walk down the street to Oak Grove Lake and enjoy the trails, feed the ducks or do some fishing! Come and see this home before it is gone!
Location
State SC
County Greenville
Area 022
Rooms
Basement None
Interior
Interior Features 2nd Stair Case, Ceiling Fan(s), Granite Counters, Walk-In Closet(s)
Heating Multi-Units, Natural Gas
Cooling Central Air
Flooring Carpet, Vinyl
Fireplaces Number 1
Fireplaces Type Wood Burning
Fireplace Yes
Appliance Dishwasher, Disposal, Self Cleaning Oven, Refrigerator, Electric Oven, Free-Standing Electric Range, Microwave, Electric Water Heater
Laundry 1st Floor, Electric Dryer Hookup, Laundry Room
Exterior
Parking Features Attached, Paved, Workshop in Garage
Garage Spaces 2.0
Fence Fenced
Community Features None
Utilities Available Underground Utilities
Roof Type Architectural
Garage Yes
Building
Lot Description 1/2 Acre or Less, Few Trees
Story 2
Foundation Crawl Space
Sewer Public Sewer
Water Public
Architectural Style Traditional
Schools
Elementary Schools Sara Collins
Middle Schools Beck
High Schools J. L. Mann
Others
HOA Fee Include None
Read Less
Want to know what your home might be worth? Contact us for a FREE valuation!

Our team is ready to help you sell your home for the highest possible price ASAP
Bought with BHHS C Dan Joyner - Augusta Rd






