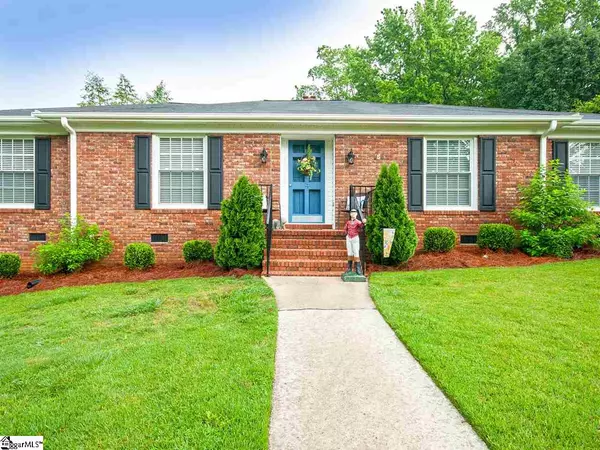$329,000
$324,000
1.5%For more information regarding the value of a property, please contact us for a free consultation.
4 Richbourg Court Greenville, SC 29615
3 Beds
2 Baths
1,951 SqFt
Key Details
Sold Price $329,000
Property Type Single Family Home
Sub Type Single Family Residence
Listing Status Sold
Purchase Type For Sale
Approx. Sqft 1800-1999
Square Footage 1,951 sqft
Price per Sqft $168
MLS Listing ID 1419190
Sold Date 07/31/20
Style Ranch
Bedrooms 3
Full Baths 2
HOA Y/N no
Year Built 1965
Annual Tax Amount $1,842
Lot Size 0.530 Acres
Property Sub-Type Single Family Residence
Property Description
Beautifully updated and meticulously maintained! This is the stylishly updated brick ranch you've been waiting for! Situated privately on just over half an acre at the end of a cul-de-sac, this home's neatly landscaped yard boasts its very own mini-vineyard of flourishing grapevines...and a secret backyard cottage! The owners have lovingly renovated and breathed new life into this 3 BR, 2 BA home to make it one of the most warm and welcoming houses you've seen. With both traditional formal rooms (separate living room and dining room) and an open concept living space, this one checks all the boxes! Walls were removed to create the new modern kitchen and allow the entertaining to flow directly into the spacious den/family room. The sparking new kitchen features a 6' island, granite countertops, stainless steel appliances and soft-close cabinetry. The adjacent breakfast room includes a spacious new pantry. The den/great room is anchored by a floor-to-ceiling brick fireplace and rustic beams that accentuate and add character to the impressive vaulted ceiling. The adjacent laundry room/mud room area offers storage solutions and access to the covered carport. The master bedroom features a walk-in closet and full bath and two additional bedrooms and a second full bath offer many options for guest space, home office, flex room, etc. Additional updates and improvements include new electrical, windows and paint throughout, new French doors, new oak hardwood floors, new bathroom vanities, new 6 panel bifold wood closet doors, new wooden storm front door, new lighting and fans, new 5” baseboards and crown moulding throughout and a new gas furnace (2018). And don't forget the new landscaping...and the backyard surprise! The detached building has both water and electricity, not to mention the cutest covered front porch and serving bar window. This space offers endless possibilities - workshop, guest house, art studio, office, party pavilion, She Shed, Man Cave - you name it! It's a blank canvas ready for your Pinterest inspiration and summer project goals. With its convenient location near award-winning schools, shopping, restaurants and of course downtown Greenville, this beauty won't last long!
Location
State SC
County Greenville
Area 020
Rooms
Basement None
Interior
Interior Features Ceiling Cathedral/Vaulted, Ceiling Smooth, Granite Counters, Open Floorplan, Walk-In Closet(s), Countertops-Other, Pantry
Heating Forced Air, Natural Gas
Cooling Central Air, Electric
Flooring Ceramic Tile, Wood, Vinyl
Fireplaces Number 1
Fireplaces Type Gas Log, Gas Starter
Fireplace Yes
Appliance Free-Standing Gas Range, Gas Oven, Gas Water Heater
Laundry Sink, 1st Floor, Walk-in, Electric Dryer Hookup, Laundry Room
Exterior
Parking Features Attached Carport, Parking Pad, Paved, Side/Rear Entry, Carport
Community Features None
Roof Type Architectural
Garage No
Building
Lot Description 1/2 - Acre, Cul-De-Sac, Few Trees
Story 1
Foundation Crawl Space
Sewer Public Sewer
Water Public, Greenville
Architectural Style Ranch
Schools
Elementary Schools Lake Forest
Middle Schools League
High Schools Wade Hampton
Others
HOA Fee Include None
Read Less
Want to know what your home might be worth? Contact us for a FREE valuation!

Our team is ready to help you sell your home for the highest possible price ASAP
Bought with Wilson Associates






