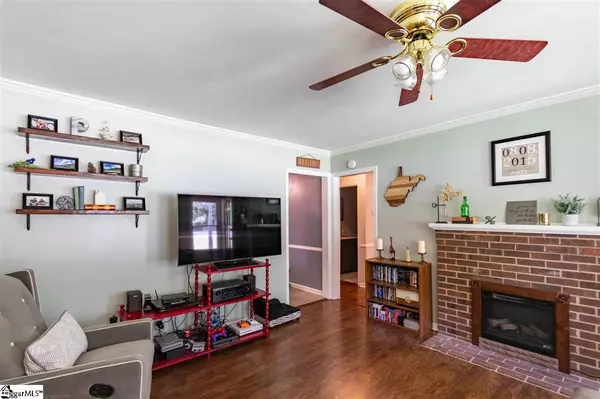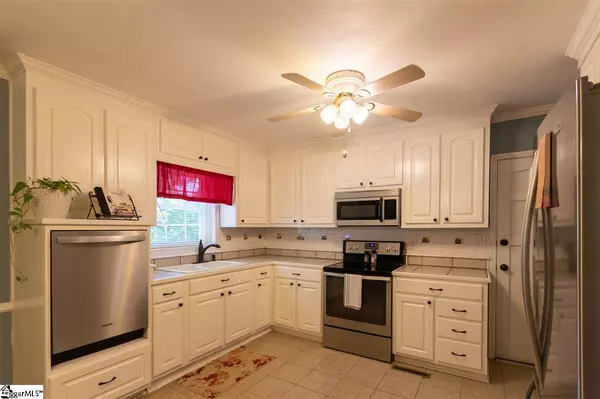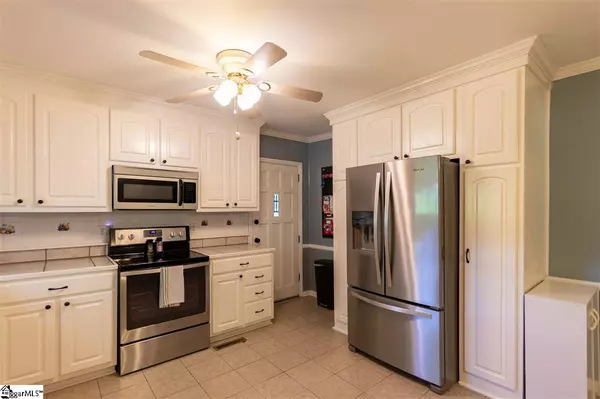$153,500
$139,900
9.7%For more information regarding the value of a property, please contact us for a free consultation.
2836 OLD GREENVILLE Highway Central, SC 29630
3 Beds
2 Baths
1,365 SqFt
Key Details
Sold Price $153,500
Property Type Single Family Home
Sub Type Single Family Residence
Listing Status Sold
Purchase Type For Sale
Square Footage 1,365 sqft
Price per Sqft $112
Subdivision None
MLS Listing ID 1420416
Sold Date 07/24/20
Style Ranch
Bedrooms 3
Full Baths 2
HOA Y/N no
Year Built 1976
Annual Tax Amount $1,594
Lot Size 0.840 Acres
Property Description
Beautiful 3BR/2BA all brick ranch located in Central. The home’s easy flowing floorplan makes you feel right at home with an electric fireplace, lighted ceiling fan and laminate hardwood flooring that begins in the Great Room and extends throughout the majority of the home. The large eat-in Kitchen is located just beyond the Great Room and it’s equipped with white cabinetry, stainless steel appliances and a door that opens to an enclosed porch. The Master Bedroom offers a walk-in closet and a lighted ceiling fan along with an updated Master Bath with new ceramic tile flooring, pedestal vanity and a walk-in shower. Both secondary Bedrooms are generous in size and have roomy closets. A centrally located Bath features new ceramic tile floors, furniture style vanity with granite and a deep tub shower combination. The rear Deck is enclosed for privacy and includes a Storage Room. It overlooks a large level backyard. An attached 2-car Garage completes the package.
Location
State SC
County Anderson
Area 065
Rooms
Basement None
Interior
Interior Features Ceiling Blown, Countertops-Other
Heating Electric
Cooling Central Air, Electric
Flooring Ceramic Tile, Wood, Vinyl
Fireplaces Number 1
Fireplaces Type Free Standing
Fireplace Yes
Appliance Dishwasher, Disposal, Dryer, Refrigerator, Washer, Electric Oven, Microwave, Electric Water Heater
Laundry Laundry Closet
Exterior
Garage Attached, Paved, Garage Door Opener
Garage Spaces 2.0
Community Features None
Roof Type Architectural
Garage Yes
Building
Lot Description 1/2 - Acre, Few Trees
Story 1
Foundation Crawl Space, Sump Pump
Sewer Septic Tank
Water Public
Architectural Style Ranch
Schools
Elementary Schools Pendleton
Middle Schools Riverside
High Schools Pendleton
Others
HOA Fee Include None
Read Less
Want to know what your home might be worth? Contact us for a FREE valuation!

Our team is ready to help you sell your home for the highest possible price ASAP
Bought with BHHS C Dan Joyner - Midtown






