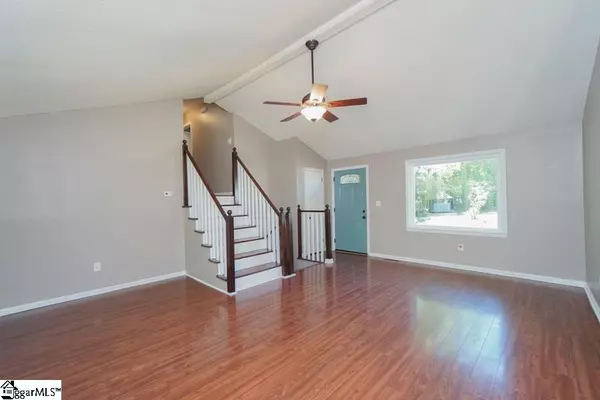$179,900
$179,500
0.2%For more information regarding the value of a property, please contact us for a free consultation.
413 Cheyenne Drive Simpsonville, SC 29680
4 Beds
3 Baths
1,418 SqFt
Key Details
Sold Price $179,900
Property Type Single Family Home
Sub Type Single Family Residence
Listing Status Sold
Purchase Type For Sale
Square Footage 1,418 sqft
Price per Sqft $126
Subdivision Westwood
MLS Listing ID 1416163
Sold Date 08/10/20
Bedrooms 4
Full Baths 3
HOA Y/N no
Year Built 1975
Annual Tax Amount $1,849
Lot Size 0.360 Acres
Lot Dimensions 115 x 136 x 144 x 80
Property Description
Contract fell through due to buyers financing. Inspections were completed and all seller required repairs were done. Seller wishes to sell "as-is". This lovely/spacious 4 BR 3 BA home (approx. 1900 sq.ft.) with attached double carport has many updates (entire list in Associated Docs.) It features 2 master suites – one on main level (added approx. 18 years ago) and one on upper level. Some major updates in 2018 are: architectural roof w/ all new gutter system, interior painted, carpet in upstairs bedrooms, July 2020 update: Carpet invoice in Assoc. Docs. to replace right bedroom carpet and padding in upstairs bedroom, tilt-out windows throughout (except in added master suite on main), all interior/exterior doors, vanities in 3 baths, light fixtures and ceiling fans, kitchen – stainless steel appliances, glass tile backsplash, cathedral/vaulted ceiling, beadboard wainscoting, kitchen flooring, carpet and padding in right upstairs replaced in July 2020, and laminate countertops. On main level you will find wonderful great room/living room in center with cathedral/vaulted ceiling and lovely picture window, breakfast area with cathedral/vaulted ceiling with beadboard wainscoting w/ French doors added in 2018 for direct access to rear deck. Main level master suite features hardwoods, window blinds, walk-in closet, full bath with step-in shower, and nice vanity. This master has an exterior exit featuring a handicap ramp. Upstairs master suite has carpet with private bath featuring vanity, beadboard wainscoting, and shower. Upstairs are 2 other bedrooms with a centrally located hall bath featuring nice vanity, framed mirror, designer lighting, and ceramic tile floor. Lower level that opens to fenced backyard has wonderful den/basement area with paneled walls, as well as laundry room with shelves and additional storage space. Lots of room for entertaining family and friends on the deck and in fenced backyard featuring mature trees and a utility building to store lawn/garden equipment. This home is in a great location close to everything in the Simpsonville area. If square footage is important to buyer, buyer must verify (recently measured by appraiser).
Location
State SC
County Greenville
Area 041
Rooms
Basement Partially Finished, Walk-Out Access, Interior Entry
Interior
Interior Features High Ceilings, Ceiling Fan(s), Ceiling Blown, Ceiling Cathedral/Vaulted, Walk-In Closet(s), Split Floor Plan, Laminate Counters, Dual Master Bedrooms
Heating Electric, Forced Air
Cooling Central Air, Electric
Flooring Carpet, Ceramic Tile, Wood, Laminate, Vinyl
Fireplaces Type None
Fireplace Yes
Appliance Dishwasher, Disposal, Self Cleaning Oven, Electric Oven, Free-Standing Electric Range, Range, Electric Water Heater
Laundry In Basement, Walk-in, Laundry Room
Exterior
Garage Attached Carport, Paved, Carport
Garage Spaces 2.0
Fence Fenced
Community Features None
Utilities Available Cable Available
Roof Type Architectural
Parking Type Attached Carport, Paved, Carport
Garage Yes
Building
Lot Description 1/2 Acre or Less, Sloped, Few Trees
Foundation Basement
Sewer Public Sewer
Water Public, Greenville
Schools
Elementary Schools Plain
Middle Schools Hillcrest
High Schools Hillcrest
Others
HOA Fee Include None
Read Less
Want to know what your home might be worth? Contact us for a FREE valuation!

Our team is ready to help you sell your home for the highest possible price ASAP
Bought with Keller Williams Greenville Cen






