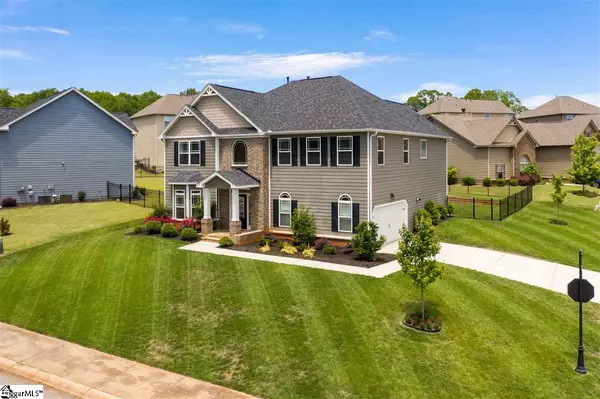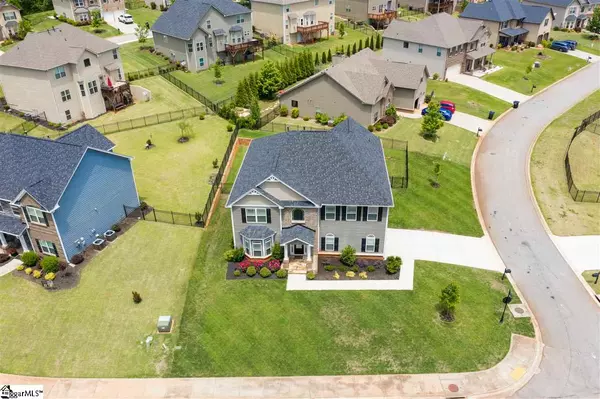$313,000
$324,621
3.6%For more information regarding the value of a property, please contact us for a free consultation.
1 Tolkien Drive Anderson, SC 29621
4 Beds
3 Baths
3,390 SqFt
Key Details
Sold Price $313,000
Property Type Single Family Home
Sub Type Single Family Residence
Listing Status Sold
Purchase Type For Sale
Square Footage 3,390 sqft
Price per Sqft $92
Subdivision Rivendell
MLS Listing ID 1418199
Sold Date 08/07/20
Style Traditional
Bedrooms 4
Full Baths 2
Half Baths 1
HOA Fees $66/ann
HOA Y/N yes
Annual Tax Amount $1,209
Lot Size 9,147 Sqft
Property Description
You will not want to miss the opportunity to live in upscale Rivendell subdivison in this newer DR Horton home! Driving up you will be taken with the generous corner lot, beautifully landscaped, fenced yard and inviting back porch. As you walk into the front door you will be greeted by a 2 story foyer and gracious living room. Walk down the entry hall to a super open, spacious kitchen with breakfast room that attaches to the family room. Kitchen is well appointed with stainless appliances, granite countertops and loads of cabinet space. Family room is so comfortable and inviting while being large enough to accomodate your furniture easily! Off the breakfast area is a wonderful covered patio perfect for enjoying your backyard all seasons of the year. Upstairs has 4 nicely sized bedrooms including the master with beautifully updated bathroom and a closet any woman would love! This house has all the upgrades you are looking for in a newer home while being tucked away in a well established subdivision.
Location
State SC
County Anderson
Area 052
Rooms
Basement None
Interior
Interior Features 2 Story Foyer, High Ceilings, Ceiling Smooth, Granite Counters, Open Floorplan, Pantry
Heating Natural Gas
Cooling Central Air, Electric
Flooring Carpet, Ceramic Tile, Wood
Fireplaces Number 1
Fireplaces Type Gas Log
Fireplace Yes
Appliance Gas Cooktop, Dishwasher, Electric Oven, Microwave, Gas Water Heater
Laundry 2nd Floor, Laundry Closet
Exterior
Garage Attached, Paved, Side/Rear Entry
Garage Spaces 2.0
Fence Fenced
Community Features Clubhouse, Common Areas, Playground, Pool, Sidewalks
Utilities Available Cable Available
Roof Type Architectural
Garage Yes
Building
Lot Description 1/2 Acre or Less, Corner Lot, Few Trees
Story 2
Foundation Slab
Sewer Public Sewer
Water Public
Architectural Style Traditional
Schools
Elementary Schools Midway
Middle Schools Glenview
High Schools T. L. Hanna
Others
HOA Fee Include None
Read Less
Want to know what your home might be worth? Contact us for a FREE valuation!

Our team is ready to help you sell your home for the highest possible price ASAP
Bought with Coldwell Banker Caine/Williams






