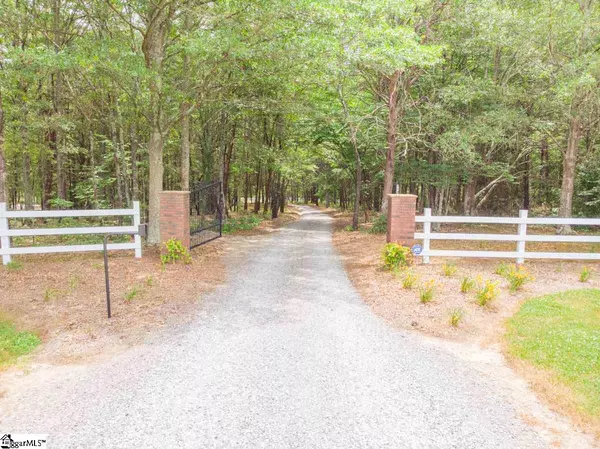$589,000
$589,000
For more information regarding the value of a property, please contact us for a free consultation.
300 Southern Farm Drive Clover, SC 29710-8888
3 Beds
2 Baths
2,556 SqFt
Key Details
Sold Price $589,000
Property Type Single Family Home
Sub Type Single Family Residence
Listing Status Sold
Purchase Type For Sale
Square Footage 2,556 sqft
Price per Sqft $230
Subdivision None
MLS Listing ID 1420083
Sold Date 08/05/20
Style Ranch, Traditional
Bedrooms 3
Full Baths 2
HOA Y/N no
Year Built 2000
Annual Tax Amount $940
Lot Size 26.130 Acres
Property Description
Magnificent 2000' drive to this 26.13 acre private & gated custom, brick ranch home w/3 bay equipment shed w/workshop & a 40' x 60' barn w/water & electricity. 3 bedroom/2 bath home w/bonus sits among a circular drive away from the barn & pasture. Formal Dining Room, vaulted GR w/gas log FP & built in cabinet, kitchen w/gas range/oven, breakfast bar & breakfast area plus a walk-in laundry with decorative tile flooring plus crown molding details, wood beam accents in the foyer & ship lap above the master bath tub were from a local home & barn. Hardwood flooring in living areas, carpet in BR's & Bonus, and tile and/or vinyl in baths. Other features- a Rinnai hot water heater, upgraded plumbing fixtures & some light fixtures. There is an irrigation system for the manicured lawn. The tiered patio w/wrought iron railing expands the rear of the home. Beautiful acreage w/about 10 acres open pasture and the remaining acreage wooded & private- plenty of room for a riding ring, additional barn and/or another home site. Wildlife abounds- enjoy seeing humming birds, turkeys & deer year round. Pure unrestricted living with great location minutes from either downtown Clover or Gastonia, the lake, shopping, restaurants & the award winning Clover Schools.
Location
State SC
County York
Area Other
Rooms
Basement None
Interior
Interior Features High Ceilings, Ceiling Fan(s), Ceiling Blown, Ceiling Cathedral/Vaulted, Tub Garden, Walk-In Closet(s), Countertops-Other, Split Floor Plan
Heating Propane
Cooling Central Air, Electric
Flooring Carpet, Ceramic Tile, Wood, Vinyl
Fireplaces Number 1
Fireplaces Type Gas Log
Fireplace Yes
Appliance Dishwasher, Free-Standing Gas Range, Self Cleaning Oven, Refrigerator, Gas Oven, Microwave, Gas Water Heater, Tankless Water Heater
Laundry 1st Floor, Walk-in, Electric Dryer Hookup, Laundry Room
Exterior
Garage Attached, Circular Driveway, Gravel, Parking Pad, Paved, Garage Door Opener, Side/Rear Entry
Garage Spaces 2.0
Community Features Horses Permitted
Utilities Available Underground Utilities, Cable Available
Waterfront Description Creek
Roof Type Architectural
Parking Type Attached, Circular Driveway, Gravel, Parking Pad, Paved, Garage Door Opener, Side/Rear Entry
Garage Yes
Building
Lot Description 25 - 50 Acres, Pasture, Wooded, Sprklr In Grnd-Full Yard
Story 1
Foundation Crawl Space
Sewer Septic Tank
Water Well, Well
Architectural Style Ranch, Traditional
Schools
Elementary Schools Other
Middle Schools Other
High Schools Other
Others
HOA Fee Include None
Read Less
Want to know what your home might be worth? Contact us for a FREE valuation!

Our team is ready to help you sell your home for the highest possible price ASAP
Bought with Non MLS






