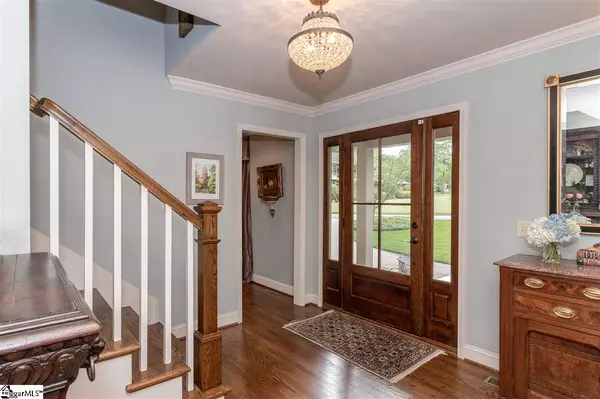$689,000
$699,900
1.6%For more information regarding the value of a property, please contact us for a free consultation.
100 Stonehedge Drive Greenville, SC 29615
5 Beds
5 Baths
4,001 SqFt
Key Details
Sold Price $689,000
Property Type Single Family Home
Sub Type Single Family Residence
Listing Status Sold
Purchase Type For Sale
Approx. Sqft 4000-4199
Square Footage 4,001 sqft
Price per Sqft $172
Subdivision Foxcroft
MLS Listing ID 1421787
Sold Date 08/04/20
Style Traditional
Bedrooms 5
Full Baths 4
Half Baths 1
HOA Fees $50/ann
HOA Y/N yes
Year Built 1974
Annual Tax Amount $1,891
Lot Size 0.570 Acres
Property Sub-Type Single Family Residence
Property Description
Rare opportunity to own a lakefront home just minutes from downtown Greenville in the much sought after neighborhood of Foxcroft! You will be enchanted with this remodeled & elegant Eastside 5 bedroom, 4.5 bath home that showcases a master bedroom on the main level, open kitchen to great room, 4 large bedrooms upstairs with 2 jack-n-jill baths and the basement has a home theatre room, kitchenette and full bath. You will spend many relaxing hours in the 18x16 vaulted screen porch overlooking the professionally designed landscape with a captivating sunrise view of the 13 home private lake! The gorgeous kitchen is a cook's dream with large chopping block center island, double wall ovens, 5 burner gas cook top, double Electrolux refrigerator/ freezer, walk-in pantry, lovely concrete and broken glass countertops and a wet bar. Do you need a second master bedroom? There is one on the top level! You will enjoy the side entrance driveway as well as the convenience of the circular driveway in front. You will be the envy of everyone you know with this resort-style home within a neighborhood close to restaurants, the Patewood hospitals, the GSP airport, Downtown, Haywood Mall and so much more! Call soon to view this incredible home!
Location
State SC
County Greenville
Area 022
Rooms
Basement Finished, Walk-Out Access, Interior Entry
Interior
Interior Features Bookcases, Ceiling Fan(s), Ceiling Smooth, Countertops-Solid Surface, Open Floorplan, Wet Bar, Dual Master Bedrooms, Pantry
Heating Natural Gas
Cooling Central Air, Electric
Flooring Carpet, Ceramic Tile, Wood, Other
Fireplaces Number 2
Fireplaces Type Gas Starter, Wood Burning
Fireplace Yes
Appliance Gas Cooktop, Dishwasher, Disposal, Oven, Refrigerator, Double Oven, Microwave, Gas Water Heater
Laundry 1st Floor, Walk-in, Laundry Room
Exterior
Parking Features Attached, Circular Driveway, Parking Pad, Paved, Easement, Driveway, Garage Door Opener, Side/Rear Entry, Yard Door
Garage Spaces 2.0
Community Features Athletic Facilities Field, Clubhouse, Common Areas, Street Lights, Playground, Pool, Tennis Court(s)
Waterfront Description Lake, Water Access, Waterfront
View Y/N Yes
View Water
Roof Type Architectural
Garage Yes
Building
Lot Description 1/2 - Acre, Few Trees, Sprklr In Grnd-Full Yard
Story 2
Foundation Basement
Builder Name Cothran Darby
Sewer Public Sewer
Water Public, Greenville
Architectural Style Traditional
Schools
Elementary Schools Pelham Road
Middle Schools Greenville
High Schools Eastside
Others
HOA Fee Include None
Read Less
Want to know what your home might be worth? Contact us for a FREE valuation!

Our team is ready to help you sell your home for the highest possible price ASAP
Bought with BHHS C Dan Joyner Midtown B






