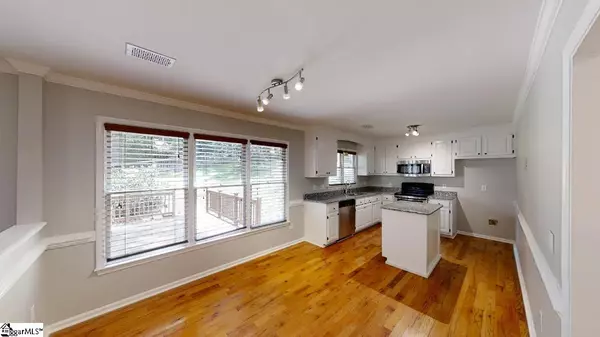$242,000
$239,900
0.9%For more information regarding the value of a property, please contact us for a free consultation.
9 Southbridge Court Simpsonville, SC 29680
3 Beds
3 Baths
1,881 SqFt
Key Details
Sold Price $242,000
Property Type Single Family Home
Sub Type Single Family Residence
Listing Status Sold
Purchase Type For Sale
Square Footage 1,881 sqft
Price per Sqft $128
Subdivision Neely Farm
MLS Listing ID 1421696
Sold Date 08/11/20
Style Traditional
Bedrooms 3
Full Baths 2
Half Baths 1
HOA Fees $41/ann
HOA Y/N yes
Year Built 1994
Annual Tax Amount $1,104
Lot Size 0.310 Acres
Lot Dimensions 52 x 129 x 152 x 183
Property Description
Wow, nicely UPDATED home on a CUL DE SAC with mature trees and landscaping – relax on a HUGE BACK DECK and take in the green oasis! Inside you will find plenty of updates to suit your fancy – all new PAINT, CARPET, refinished HARDWOODS and much more! The great room has been modernized with RECESSED LIGHITS and lots of new MOLDING to create a fantastic OPEN FLOOR PLAN to the breakfast room and kitchen. Cooks will love the new GRANITE counters, granite ISLAND and STAINLESS-STEEL appliances. A large dining room with wainscoting has plenty of room for your suite, nice hardwoods, and elegant lighting. Upstairs the MASTER BEDROOM REMODEL will blow you away – loads of custom tile accents in the shower, separate tub, and flooring, plus glass block window, and dual vanities – super sharp. A nice walk-in closet features CUSTOM ORGANIZERS and fits along with the large master bedroom with VAULTED CEILING – so much space! Two more bedrooms upstairs have upscale shelving in the closets and the LARGE BONUS could be the 4th bedroom. You will love the REMODELED HALL BATH upstairs with new vanity, toilet, and vinyl plank flooring. LED light fixtures almost throughout for excellent power savings. Walk out the back door to a truly large DECK with FRESH PAINT – looks great and gives you a PRIVATE BACKYARD spot for hanging out with afternoon shade. The ROCKING CHAIR FRONT PORCH is ready for you to enjoy the quiet nature of this cul-de-sac lot. Two NEW EXTERIOR DOORS and 9 new WINDOWS have been recently installed. ROOF is 9 years old architectural shingles. Hot WATER HEATER is fairly new. Neely Farm is a great neighborhood with CLUB HOUSE, POOL, TENNIS courts, and a POND for fishing, plus friendly neighbors, and a good place to walk. FRUIT TREES will keep you happy - Peach, pear, fig, and blueberry. Just a couple of minutes from shopping at Fairview Road where you find just about anything you need; you also have quick access to I-385. This home is spic and span and ready to go!
Location
State SC
County Greenville
Area 041
Rooms
Basement None
Interior
Interior Features 2 Story Foyer, Ceiling Fan(s), Ceiling Smooth, Granite Counters, Open Floorplan, Pantry
Heating Forced Air, Natural Gas, Damper Controlled
Cooling Central Air, Electric, Damper Controlled
Flooring Carpet, Ceramic Tile, Wood, Vinyl
Fireplaces Number 1
Fireplaces Type Gas Log
Fireplace Yes
Appliance Dishwasher, Disposal, Range, Microwave, Gas Water Heater
Laundry 1st Floor, Walk-in, Electric Dryer Hookup, Laundry Room
Exterior
Garage Attached, Paved, Garage Door Opener, Yard Door
Garage Spaces 2.0
Fence Fenced
Community Features Clubhouse, Common Areas, Street Lights, Playground, Pool, Tennis Court(s), Neighborhood Lake/Pond
Utilities Available Underground Utilities, Cable Available
Roof Type Architectural
Parking Type Attached, Paved, Garage Door Opener, Yard Door
Garage Yes
Building
Lot Description 1/2 Acre or Less, Cul-De-Sac, Sloped, Few Trees
Story 2
Foundation Crawl Space
Sewer Public Sewer
Water Public, Greenville Water
Architectural Style Traditional
Schools
Elementary Schools Plain
Middle Schools Ralph Chandler
High Schools Woodmont
Others
HOA Fee Include None
Read Less
Want to know what your home might be worth? Contact us for a FREE valuation!

Our team is ready to help you sell your home for the highest possible price ASAP
Bought with BHHS C Dan Joyner - Midtown






