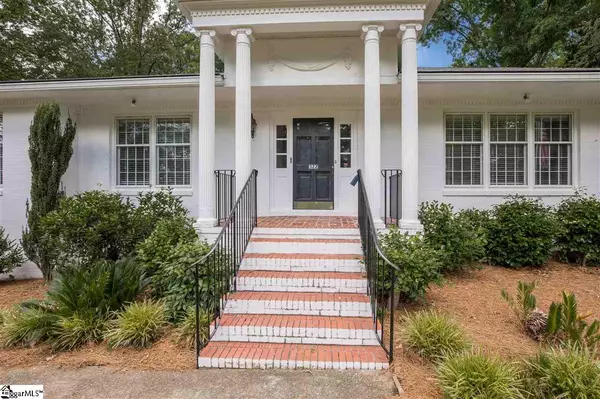$524,900
$524,900
For more information regarding the value of a property, please contact us for a free consultation.
322 Arundel Road Greenville, SC 29615
4 Beds
4 Baths
3,980 SqFt
Key Details
Sold Price $524,900
Property Type Single Family Home
Sub Type Single Family Residence
Listing Status Sold
Purchase Type For Sale
Approx. Sqft 3800-3999
Square Footage 3,980 sqft
Price per Sqft $131
Subdivision Botany Woods
MLS Listing ID 1421115
Sold Date 08/06/20
Style Ranch, Traditional
Bedrooms 4
Full Baths 3
Half Baths 1
HOA Fees $50/ann
HOA Y/N yes
Annual Tax Amount $3,765
Lot Size 0.480 Acres
Property Sub-Type Single Family Residence
Property Description
Don't miss out on this Botany Woods Charmer!! 4 bedroom, 3.5 bath home in one of Greenville's most desirable neighborhoods. With approximately 4000 sf you're going to love all this home has to offer from the gleaming hardwood floors and new paint throughout to the very spacious formal living and dining rooms, perfect for entertaining. The gourmet kitchen has granite countertops, newly installed subway back splash and stainless steel appliances including a commercial grade gas stove and ice maker.The 23x 22 family room features built-in book shelves, surround sound, a wall of windows, trey ceiling and French doors opening to the courtyard for additional entertaining. Also a powder room, and a large storage closet off the kitchen and sunroom. There is a granite counter pass through window into the kitchen with custom bar stools that will remain with the house. The house also features a cozy den with a gas fireplace and built-ins. The master suite is huge! The bathroom has double vanities, oversized shower, and a jetted tub. The master also has a trey ceiling, large walk-in closet, and additional room off the master, perfect for a nursery or workout room. The three secondary bedrooms are all good size, and one has its own bath with tiled shower, perfect for a guest suite. The additional hallway bathroom contains granite double sink vanity. There is also a large laundry room with sink. Most rooms have custom blinds. Beautiful landscaped yard surrounded by mature flowering trees and shrubs, including palm trees, a fig tree and rose bushes. The front and back yards have sprinkler systems, and there is also landscape lighting in the front. Some of the updates by current owners include hot water heater in 2018, extensive landscaping work in backyard, granite counter tops in secondary bathrooms, ceiling lighting in den, barn door to kitchen, new carpet in nursery/study, and more. Living in Botany Woods means access to a fabulous pool (with swim team) and an active HOA and Community Club with the convenience of being only minutes to downtown Greenville. Basement with two car garage and storage. Call for your appointments.
Location
State SC
County Greenville
Area 020
Rooms
Basement Unfinished, Walk-Out Access
Interior
Interior Features Bookcases, Ceiling Fan(s), Ceiling Smooth, Tray Ceiling(s), Granite Counters, Open Floorplan, Walk-In Closet(s)
Heating Forced Air, Natural Gas
Cooling Central Air, Electric
Flooring Carpet, Ceramic Tile, Wood
Fireplaces Number 1
Fireplaces Type Gas Log
Fireplace Yes
Appliance Dishwasher, Disposal, Free-Standing Gas Range, Electric Oven, Gas Oven, Ice Maker, Double Oven, Gas Water Heater
Laundry Sink, 1st Floor, Walk-in, Laundry Room
Exterior
Parking Features Attached, Parking Pad, Paved, Basement
Garage Spaces 2.0
Community Features Athletic Facilities Field, Common Areas, Playground, Pool
Utilities Available Cable Available
Roof Type Architectural
Garage Yes
Building
Lot Description 1/2 Acre or Less, Few Trees, Sprklr In Grnd-Full Yard
Story 1
Foundation Crawl Space/Slab
Sewer Public Sewer
Water Public
Architectural Style Ranch, Traditional
Schools
Elementary Schools Lake Forest
Middle Schools League
High Schools Wade Hampton
Others
HOA Fee Include None
Read Less
Want to know what your home might be worth? Contact us for a FREE valuation!

Our team is ready to help you sell your home for the highest possible price ASAP
Bought with Keller Williams Grv Upst






