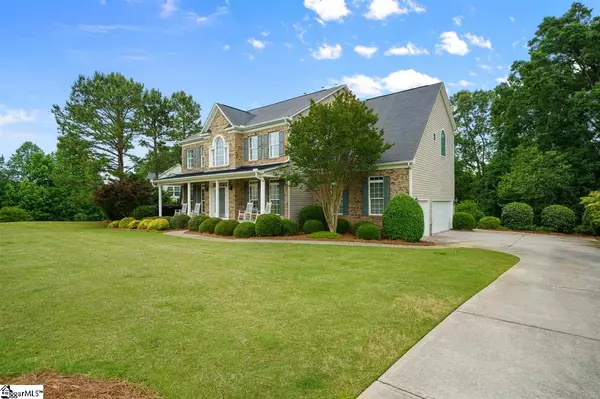$435,000
$425,000
2.4%For more information regarding the value of a property, please contact us for a free consultation.
29 Hydrangea Way Simpsonville, SC 29681-3685
4 Beds
6 Baths
4,485 SqFt
Key Details
Sold Price $435,000
Property Type Single Family Home
Sub Type Single Family Residence
Listing Status Sold
Purchase Type For Sale
Square Footage 4,485 sqft
Price per Sqft $96
Subdivision Bennetts Grove
MLS Listing ID 1419170
Sold Date 07/31/20
Style Traditional
Bedrooms 4
Full Baths 4
Half Baths 2
HOA Fees $32/ann
HOA Y/N yes
Year Built 2008
Annual Tax Amount $1,853
Lot Size 0.670 Acres
Lot Dimensions 126 x 202 x 125 x 202
Property Description
Meticulously maintained 4 BD/4 BA with 2 half baths and an entire separate living area in basement complete with kitchen, living, handicap accessible full bath and room that could be used as a 5th bedroom! As you come into the two-story foyer it opens to the formal dining and formal living room. There is a office space with French doors that also could be used as a playroom. The open kitchen has luxurious granite, stainless steel appliances, single bowl sink, and expansive island that opens up to the impressive two-story living room with coffered ceilings and stone fireplace. There is an organization station right off from the garage and half bath. Upstairs has two bedrooms with added closet built-ins that share a full bathroom, a bedroom with its own full bathroom and laundry room. The master suite boasts vaulted ceilings, his/her closets with custom built-ins, his/her vanities, soaker tub, walk-in shower with seat and separate water closet. The walk-out basement is flanked with engineered hardwoods, built-in speaker system, half bathroom and full kitchen complete with ice and soda machine! There is a spacious room with closet that joins to the wheel chair accessible bathroom that could be used as the 5th bedroom. There is also a laundry connection in the basement. The living space continues outside with the fenced backyard with mature landscaping. There is a deck and paver patio that offers plenty of space to entertain. Extra storage can be found in the three-car garage with custom cabinetry, attic or there is almost 300 sq ft of unfinished space in the basement. Too many upgrades to mention. Must see the house to appreciate all it has to offer conveniently located minutes from sought after Five Forks area.
Location
State SC
County Greenville
Area 031
Rooms
Basement Finished, Full, Walk-Out Access
Interior
Interior Features 2 Story Foyer, Bookcases, High Ceilings, Ceiling Fan(s), Ceiling Smooth, Tray Ceiling(s), Granite Counters, Open Floorplan, Tub Garden, Walk-In Closet(s), Second Living Quarters, Coffered Ceiling(s), Pantry
Heating Multi-Units, Natural Gas
Cooling Electric, Multi Units
Flooring Carpet, Ceramic Tile, Wood
Fireplaces Number 1
Fireplaces Type Gas Starter
Fireplace Yes
Appliance Cooktop, Dishwasher, Disposal, Self Cleaning Oven, Oven, Electric Cooktop, Electric Oven, Double Oven, Range, Microwave, Electric Water Heater
Laundry 2nd Floor, In Basement, Laundry Closet, Multiple Hookups, Laundry Room
Exterior
Garage Attached, Parking Pad, Paved, Side/Rear Entry
Garage Spaces 3.0
Fence Fenced
Community Features Common Areas, Street Lights
Utilities Available Underground Utilities
Roof Type Composition
Garage Yes
Building
Lot Description 1/2 - Acre, Few Trees, Wooded, Sprklr In Grnd-Full Yard
Story 2
Foundation Basement
Sewer Septic Tank
Water Public, Greenville
Architectural Style Traditional
Schools
Elementary Schools Monarch
Middle Schools Beck
High Schools J. L. Mann
Others
HOA Fee Include None
Read Less
Want to know what your home might be worth? Contact us for a FREE valuation!

Our team is ready to help you sell your home for the highest possible price ASAP
Bought with North Group Real Estate






