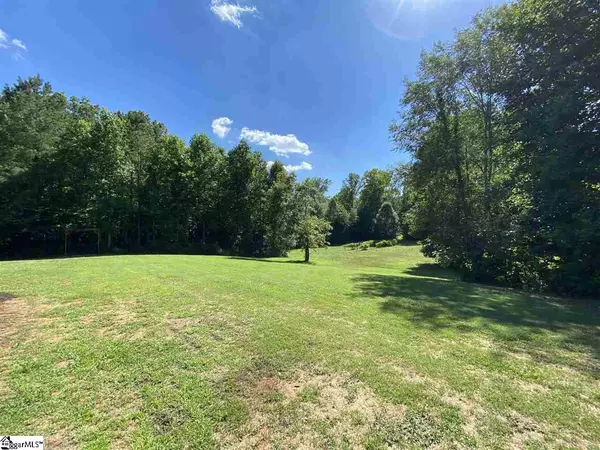$660,000
$679,000
2.8%For more information regarding the value of a property, please contact us for a free consultation.
1361 Slab Bridge Road Liberty, SC 29657
4 Beds
3 Baths
3,700 SqFt
Key Details
Sold Price $660,000
Property Type Single Family Home
Sub Type Single Family Residence
Listing Status Sold
Purchase Type For Sale
Square Footage 3,700 sqft
Price per Sqft $178
Subdivision None
MLS Listing ID 1420284
Sold Date 08/21/20
Style Traditional, Craftsman
Bedrooms 4
Full Baths 3
HOA Y/N no
Year Built 2014
Annual Tax Amount $2,522
Lot Size 44.740 Acres
Property Description
If you are looking for seclusion and privacy along with acreage in the Wren School District then look no further! This gorgeous Craftsman style home sits on close to 45 acres of beautiful scenic property. The large kitchen and breakfast room overlook the greatroom with a floor-to-ceiling stacked stone fireplace, builtins on either side and a cathedral ceiling with exposed beams The screen porch and deck are perfect to entertain on or just relax and listen to the sounds of nature. The main level has three bedrooms including the master suite as well as a huge walkin laundry room. Downstairs you will find 1-2 bedrooms and a huge bonus room with a built-in cabinet area that could easily be converted into a kitchenette for in-law living. You will also find a large unfinished storage/workshop area and a third garage bay that is perfect for 4 wheelers, lawnmower and tools. The sellers have added solar panels on the property that are owned and not leased. These have cut the whole house power bills down to $30-$50 a month! They have also recently added a 2600 SF building that is like nothing you have ever seen! It has a reinforced foundation for heavy equipment, 200 amp service, a 20' high vented ceiling and a 3 ton HVAC unit that just needs to be connected! Less than 20 minutes to Clemson University! Listing also includes tax map # 139-00-02-015 but the house could possibly be sold with less acreage. . The acreage lies in both the Wren School District as well as the Pendleton District so buyer's choice! This property is everything you need including a chicken coop and muscadine vines! Don't miss it!
Location
State SC
County Anderson
Area 054
Rooms
Basement Partially Finished, Walk-Out Access, Interior Entry
Interior
Interior Features Bookcases, High Ceilings, Ceiling Fan(s), Ceiling Cathedral/Vaulted, Ceiling Smooth, Tray Ceiling(s), Granite Counters, Open Floorplan, Walk-In Closet(s), Second Living Quarters, Split Floor Plan
Heating Electric, Forced Air
Cooling Central Air, Electric
Flooring Ceramic Tile, Wood, Concrete
Fireplaces Number 1
Fireplaces Type Wood Burning
Fireplace Yes
Appliance Dishwasher, Microwave, Refrigerator, Gas Water Heater, Tankless Water Heater
Laundry Sink, 1st Floor, Walk-in, Laundry Room
Exterior
Garage Combination, Gravel, Garage Door Opener, Side/Rear Entry, Workshop in Garage, Yard Door, Attached, Detached
Community Features None
Waterfront Description Creek
Roof Type Architectural
Parking Type Combination, Gravel, Garage Door Opener, Side/Rear Entry, Workshop in Garage, Yard Door, Attached, Detached
Garage Yes
Building
Lot Description 25 - 50 Acres, Pasture, Sloped, Few Trees, Wooded
Story 1
Foundation Basement
Sewer Septic Tank
Water Public
Architectural Style Traditional, Craftsman
Schools
Elementary Schools Hunt Meadows
Middle Schools Wren
High Schools Wren
Others
HOA Fee Include None
Read Less
Want to know what your home might be worth? Contact us for a FREE valuation!

Our team is ready to help you sell your home for the highest possible price ASAP
Bought with Non MLS






