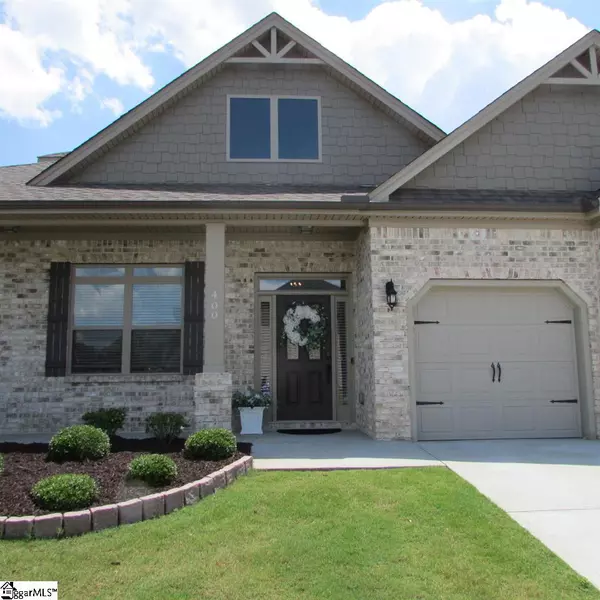$391,100
$402,900
2.9%For more information regarding the value of a property, please contact us for a free consultation.
400 Rose Arbor Lane Simpsonville, SC 29681
4 Beds
4 Baths
3,597 SqFt
Key Details
Sold Price $391,100
Property Type Single Family Home
Sub Type Single Family Residence
Listing Status Sold
Purchase Type For Sale
Square Footage 3,597 sqft
Price per Sqft $108
Subdivision Kings Crossing
MLS Listing ID 1420868
Sold Date 08/14/20
Style Craftsman
Bedrooms 4
Full Baths 3
Half Baths 1
HOA Fees $43/ann
HOA Y/N yes
Year Built 2017
Annual Tax Amount $2,184
Lot Size 0.260 Acres
Lot Dimensions 65 x 113 x 120 x 125
Property Description
"OVER THE TOP" IMMACULATE & BEAUTIFUL! This 4/3.5 Bath, 3 year old home is FULL of wonderful upgrades & extras including a 3 car garage. Desirable Five Forks Area, convenient to I-385, I-85, BMW, GSP Airport, and the Woodruff Rd Corridor with great shopping & restaurants! Popular Simpsonville Schools! Inside you'll discover so many amazing features including a Huge Kitchen with beautiful granite including a center island, upgraded stainless steel appliances, gorgeous cabinetry, Gas cook top, & double wall ovens! The Main floor shows off an abundance of gorgeous hardwood floors. There's a Large Great Room with a gas log fireplace, a formal dining room with coffered ceiling, breakfast area off of the kitchen, two bedrooms at the front of the house and the Awesome and Spacious Master Suite with Double Sinks, Separate Shower and Garden Tub, plus a supersized master closet. Upstairs you'll find a Loft area, perfect for exercising or a Man Cave setup. In the next upstairs space you'll find a HUGE 4th Bedroom/or Bonus Room with it's own walk-in closet and a Full Bathroom! Life just doesn't get much better than this! Out back is a Custom Built Screened Porch for Relaxing after a busy day with a view of the wide open yard and private open green space! What's NOT TO LOVE about this Stunningly Beautiful Showplace! Make it yours before it's too late.
Location
State SC
County Greenville
Area 032
Rooms
Basement None
Interior
Interior Features High Ceilings, Ceiling Fan(s), Ceiling Cathedral/Vaulted, Ceiling Smooth, Tray Ceiling(s), Granite Counters, Open Floorplan, Tub Garden, Walk-In Closet(s), Split Floor Plan, Coffered Ceiling(s), Pantry
Heating Forced Air, Multi-Units, Natural Gas
Cooling Central Air, Electric, Multi Units
Flooring Carpet, Ceramic Tile, Wood, Vinyl
Fireplaces Number 1
Fireplaces Type Gas Log
Fireplace Yes
Appliance Gas Cooktop, Dishwasher, Disposal, Self Cleaning Oven, Oven, Refrigerator, Electric Oven, Microwave, Gas Water Heater
Laundry 1st Floor, Walk-in, Laundry Room
Exterior
Garage Attached, Parking Pad, Paved, Garage Door Opener, Workshop in Garage
Garage Spaces 3.0
Community Features Common Areas, Street Lights, Sidewalks
Utilities Available Underground Utilities, Cable Available
Roof Type Architectural
Garage Yes
Building
Lot Description 1/2 Acre or Less, Sprklr In Grnd-Full Yard
Story 1
Foundation Slab
Sewer Public Sewer
Water Public, Greenville
Architectural Style Craftsman
Schools
Elementary Schools Bryson
Middle Schools Bryson
High Schools Hillcrest
Others
HOA Fee Include None
Read Less
Want to know what your home might be worth? Contact us for a FREE valuation!

Our team is ready to help you sell your home for the highest possible price ASAP
Bought with RE/MAX Moves Simpsonville






