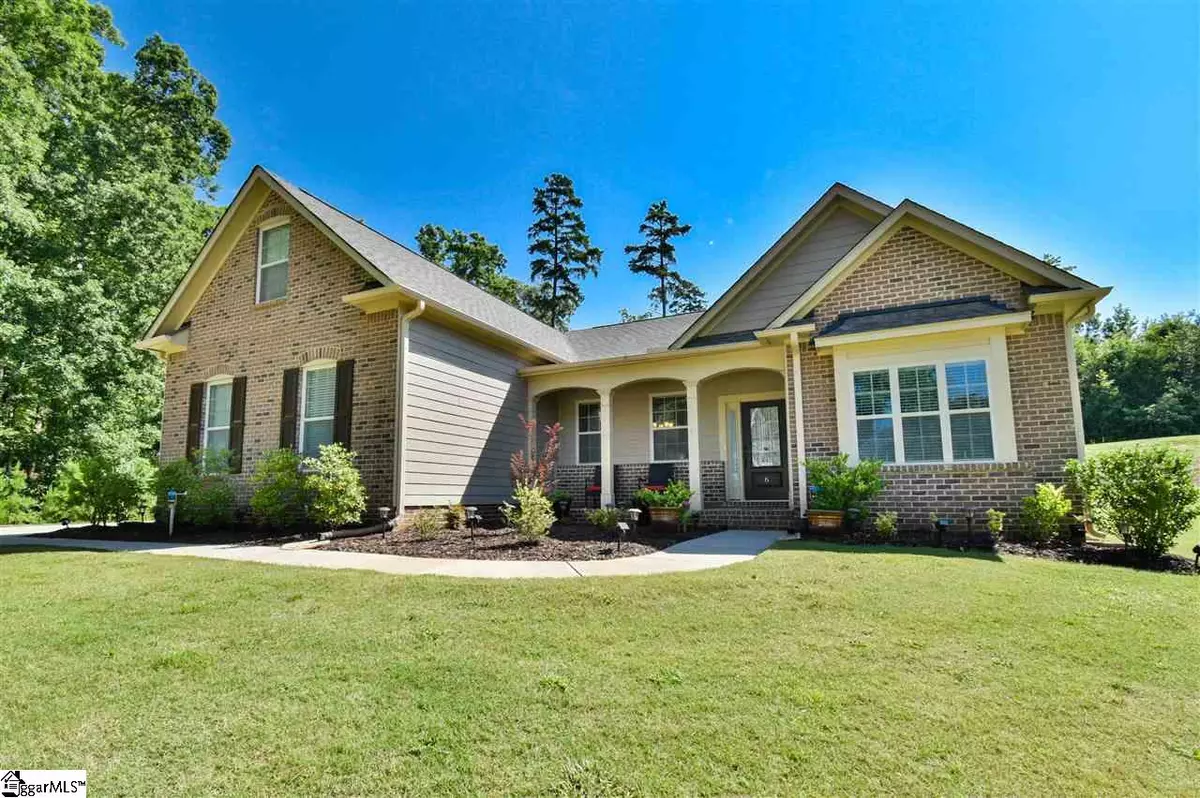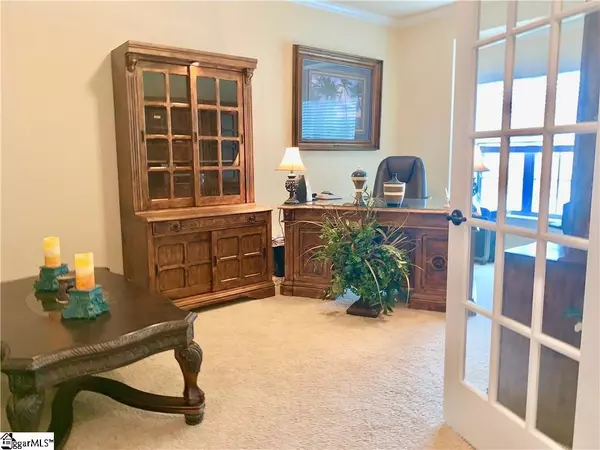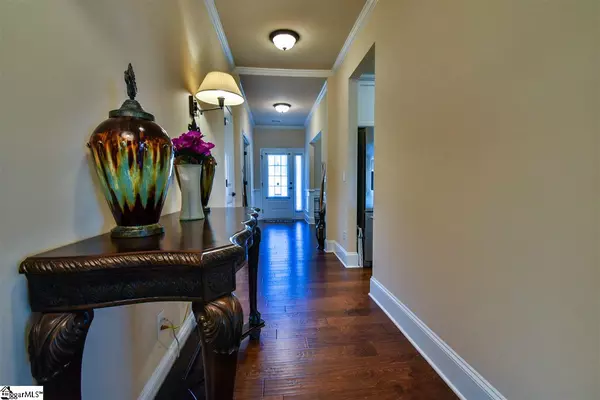$360,000
$359,900
For more information regarding the value of a property, please contact us for a free consultation.
Address not disclosed Williamston, SC 29697
3 Beds
2 Baths
5,224 SqFt
Key Details
Sold Price $360,000
Property Type Single Family Home
Sub Type Single Family Residence
Listing Status Sold
Purchase Type For Sale
Square Footage 5,224 sqft
Price per Sqft $68
Subdivision Ridgewood Plantation
MLS Listing ID 1422503
Sold Date 08/14/20
Style Ranch
Bedrooms 3
Full Baths 2
HOA Fees $41/ann
HOA Y/N yes
Annual Tax Amount $1,601
Lot Size 0.780 Acres
Lot Dimensions 42 x 325 x 280 x 200
Property Description
Today is the Day! It is the Day to see this beautiful home on over 3/4 acre. Today is the Day to see your next home that has a kitchen you will never want to leave. This kitchen has such an abundance of cupboard counter space everyone can help with the cooking and baking and memory making. Make sure to notice the coffee bar. This home also includes a dining room with detailed finishings and coffered ceiling and an office or play room with a bay window and French doors. Today is the Day to see this house with such a huge primary bedroom with its beautiful woodwork and you will have your own space to sit relax and get away from it all. The ensuite bath has a wonderful garden tub, separate shower and double vanity. Need a man cave? Fourth bedroom space? Craft room? There is a large bonus room right off the garage. On the other side of the house are two more bedrooms with a bath between. The backyard is a wonderful oasis with its covered patio and landscaped sloping hill. In addition, there is a whole house surge protector to protect your appliances from lightening strikes. And to make it even sweeter the seller's are willing to pay up to 3% toward closing cost and include a home warranty with acceptable offer. Today is the day!
Location
State SC
County Anderson
Area 054
Rooms
Basement None
Interior
Interior Features Ceiling Fan(s), Tray Ceiling(s), Granite Counters, Open Floorplan, Walk-In Closet(s), Split Floor Plan, Radon System
Heating Natural Gas
Cooling Central Air
Flooring Carpet, Ceramic Tile, Wood, Vinyl
Fireplaces Number 1
Fireplaces Type Gas Log
Fireplace Yes
Appliance Dishwasher, Free-Standing Gas Range, Refrigerator, Microwave, Gas Water Heater
Laundry Walk-in, Laundry Room
Exterior
Garage Attached, Paved
Garage Spaces 2.0
Community Features Clubhouse, Common Areas, Street Lights, Pool
Utilities Available Water Available, Underground Utilities, Cable Available
Roof Type Architectural
Garage Yes
Building
Lot Description 1/2 - Acre, Cul-De-Sac, Sloped, Few Trees, Sprklr In Grnd-Full Yard
Story 1
Foundation Slab
Sewer Septic Tank
Water Powdersville
Architectural Style Ranch
Schools
Elementary Schools Spearman
Middle Schools Wren
High Schools Wren
Others
HOA Fee Include None
Read Less
Want to know what your home might be worth? Contact us for a FREE valuation!

Our team is ready to help you sell your home for the highest possible price ASAP
Bought with Western Upstate KW






