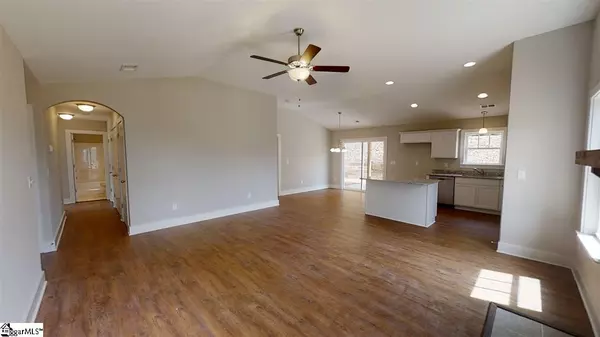$195,000
$198,000
1.5%For more information regarding the value of a property, please contact us for a free consultation.
1508 Red Barn Road Liberty, SC 29657
3 Beds
2 Baths
1,481 SqFt
Key Details
Sold Price $195,000
Property Type Single Family Home
Sub Type Single Family Residence
Listing Status Sold
Purchase Type For Sale
Square Footage 1,481 sqft
Price per Sqft $131
Subdivision None
MLS Listing ID 1421763
Sold Date 08/17/20
Style Ranch
Bedrooms 3
Full Baths 2
HOA Y/N no
Year Built 2020
Lot Size 0.660 Acres
Property Description
Brand new construction, and ready for you to move in! Enjoy a beautiful country setting, over half acre lot, cozy efficient living space, no HOA, possible USDA 100% financing, and all the benefits of a new construction home by Poinsett Premier Homes. This particular floor plan features open concept living for efficient use of space, and helps all your guests to feel included. The vaulted ceilings make the space feel even larger, and the craftsman finishing details of every room are hard to find at this price point. The kitchen has granite counters, stainless appliances, soft-close solid cabinetry, and a large island for more storage/extra counter space. As a split-floor plan, the secondary rooms are separated from the master suite allowing for privacy among guests or family members. The master is very large, has a tray ceiling and full bath. Master bath dual sinks, large garden tub for soaking, separate shower, upgraded tile flooring, and large walk-in closet are all sure to please. Outside, the home has large front and side yards, front porch overlooking quiet country fields, and a private covered back patio, perfect for a grill or enjoying a summer evening. Welcome to Liberty, SC!
Location
State SC
County Anderson
Area 065
Rooms
Basement None
Interior
Interior Features High Ceilings, Ceiling Fan(s), Ceiling Cathedral/Vaulted, Ceiling Smooth, Tray Ceiling(s), Granite Counters, Countertops-Solid Surface, Open Floorplan, Tub Garden, Walk-In Closet(s), Pantry
Heating Electric, Forced Air
Cooling Central Air, Electric
Flooring Carpet, Vinyl
Fireplaces Number 1
Fireplaces Type Gas Log
Fireplace Yes
Appliance Dishwasher, Disposal, Electric Oven, Microwave, Electric Water Heater
Laundry 1st Floor, Laundry Closet, Electric Dryer Hookup
Exterior
Garage Attached, Paved
Garage Spaces 2.0
Community Features None
Roof Type Architectural
Parking Type Attached, Paved
Garage Yes
Building
Lot Description 1/2 - Acre
Story 1
Foundation Slab
Sewer Septic Tank
Water Public
Architectural Style Ranch
New Construction Yes
Schools
Elementary Schools Pendleton
Middle Schools Riverside - Anderson 4
High Schools Pendleton
Others
HOA Fee Include None
Acceptable Financing USDA Loan
Listing Terms USDA Loan
Read Less
Want to know what your home might be worth? Contact us for a FREE valuation!

Our team is ready to help you sell your home for the highest possible price ASAP
Bought with Allen Tate - Easley/Powd






