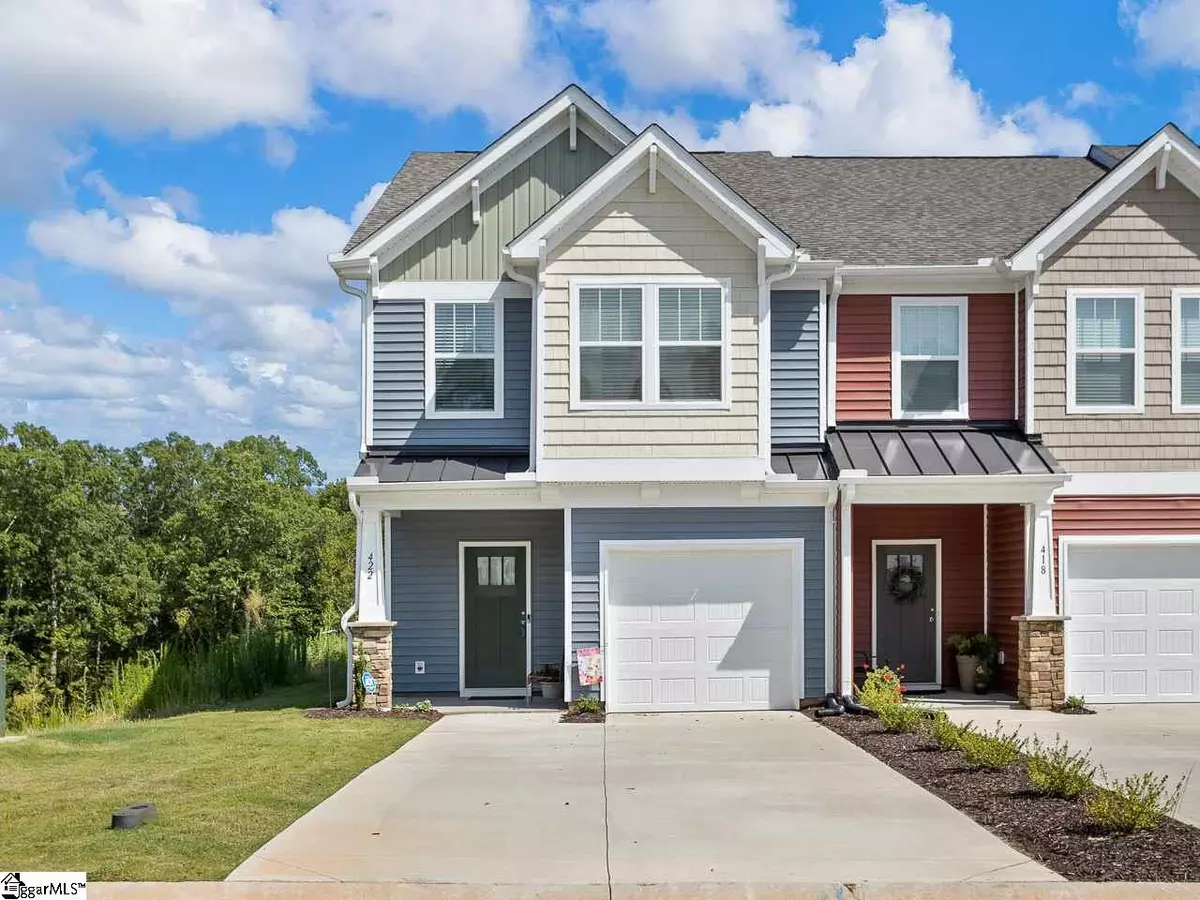$179,000
$177,000
1.1%For more information regarding the value of a property, please contact us for a free consultation.
422 Hague Drive Duncan, SC 29334
3 Beds
3 Baths
1,598 SqFt
Key Details
Sold Price $179,000
Property Type Condo
Sub Type Condominium
Listing Status Sold
Purchase Type For Sale
Square Footage 1,598 sqft
Price per Sqft $112
Subdivision Fairmont Ridge
MLS Listing ID 1421496
Sold Date 08/14/20
Style Craftsman
Bedrooms 3
Full Baths 2
Half Baths 1
HOA Fees $120/mo
HOA Y/N yes
Year Built 2019
Annual Tax Amount $562
Lot Size 2,178 Sqft
Property Description
Almost brand new END UNIT townhome with ALL APPLIANCES INCLUDED even Washer and Dryer. Private FENCED backyard. A quiet, place to relax is waiting for you at the end of the day in this green backyard. And you won't even have to mow it! Lawn maintenance is included. Inside you have luxury, space, and natural light with the extra windows found in an end unit townhome. The kitchen has granite countertops and white Aristokraft cabinets. The Whirlpool stainless steel appliances in the kitchen include a gas stove, microwave, dishwasher, and refrigerator. Massive windows in the large master suite look out over your garden and off into the trees. The en-suite master bath has double sinks in a cultured marble vanity, separate tub and shower. Two secondary bedrooms share a spacious hall bath. There is an outdoor storage closet and a one car garage with a double driveway for extra cars. Picture yourself in this quaint, tidy craftsman-style community. All the needed restaurants and shopping are close by. Located in Duncan, between Spartanburg and Greenville, with easy access to the interstates and the GSP international airport. Come on home!
Location
State SC
County Spartanburg
Area 033
Rooms
Basement None
Interior
Interior Features High Ceilings, Ceiling Fan(s), Ceiling Smooth, Granite Counters, Open Floorplan, Walk-In Closet(s), Pantry
Heating Natural Gas
Cooling Central Air, Electric
Flooring Carpet, Vinyl
Fireplaces Type None
Fireplace Yes
Appliance Dishwasher, Disposal, Dryer, Refrigerator, Washer, Electric Oven, Microwave, Electric Water Heater
Laundry 2nd Floor, Laundry Closet, Electric Dryer Hookup
Exterior
Garage Attached, Paved, Garage Door Opener
Garage Spaces 1.0
Community Features Street Lights, Lawn Maintenance
Utilities Available Cable Available
Roof Type Composition
Garage Yes
Building
Story 2
Foundation Slab
Sewer Public Sewer
Water Public, SWJD
Architectural Style Craftsman
Schools
Elementary Schools River Ridge
Middle Schools Florence Chapel
High Schools James F. Byrnes
Others
HOA Fee Include Maintenance Structure, Maintenance Grounds, Street Lights
Read Less
Want to know what your home might be worth? Contact us for a FREE valuation!

Our team is ready to help you sell your home for the highest possible price ASAP
Bought with Non MLS






