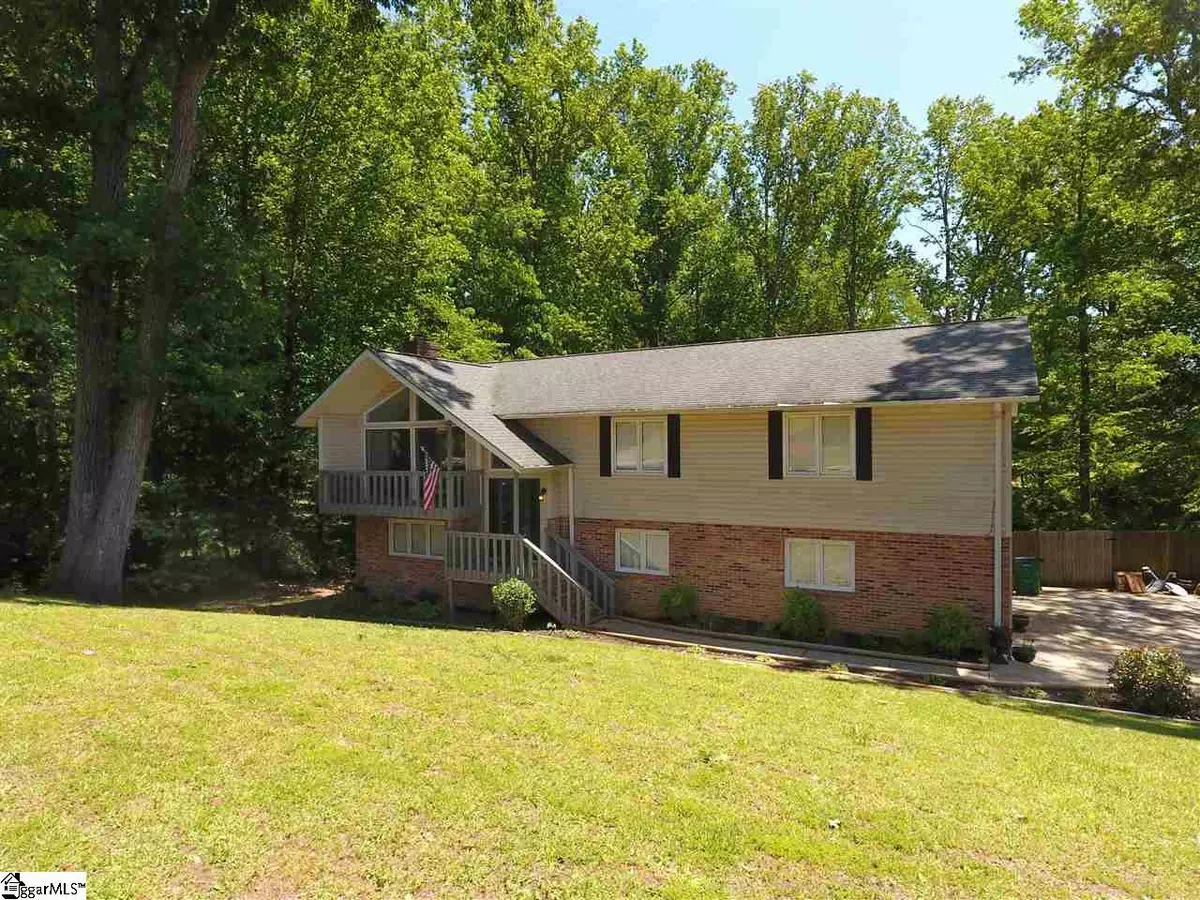$220,000
$225,000
2.2%For more information regarding the value of a property, please contact us for a free consultation.
5205 Pogue Street Spartanburg, SC 29301
4 Beds
3 Baths
2,499 SqFt
Key Details
Sold Price $220,000
Property Type Single Family Home
Sub Type Single Family Residence
Listing Status Sold
Purchase Type For Sale
Square Footage 2,499 sqft
Price per Sqft $88
Subdivision Oak Forest
MLS Listing ID 1417949
Sold Date 08/27/20
Bedrooms 4
Full Baths 3
HOA Y/N no
Annual Tax Amount $1,006
Lot Size 0.500 Acres
Property Description
A beautiful home with so many renovations! The vaulted high ceilings have recessed lighting for a soft affect. Upper front balcony is things dreams are made of. This is just the place for morning coffee. There is an oversized dining room for entertaining that opens to a completely updated kitchen with recessed canned lights. There is plenty of counter space for the chef of the house. All newer stainless appliances included, as well as, washer & dryer!! Popcorn ceilings have been removed and the entire house was freshly painted. Hardwood floors upstairs and down. Most light fixtures were replaced for class and style! Enjoy the summer air on the 20x10 plus size deck overlooking the half acre fenced in yard! Imagine all the fun under a canopy of mature trees. Possible in-law suite with private entrance. Let's not forget the home is currently assigned to Dorman High school!
Location
State SC
County Spartanburg
Area 033
Rooms
Basement None
Interior
Interior Features Ceiling Fan(s), Ceiling Cathedral/Vaulted, Ceiling Smooth, Countertops-Solid Surface, Walk-In Closet(s)
Heating Natural Gas
Cooling Central Air, Electric
Flooring Carpet, Ceramic Tile, Wood
Fireplaces Number 1
Fireplaces Type Gas Starter
Fireplace Yes
Appliance Dishwasher, Disposal, Dryer, Refrigerator, Washer, Electric Cooktop, Electric Oven, Microwave, Electric Water Heater
Laundry Sink, Laundry Closet, Electric Dryer Hookup
Exterior
Exterior Feature Balcony
Garage Attached, Paved
Garage Spaces 2.0
Fence Fenced
Community Features None
Roof Type Architectural
Parking Type Attached, Paved
Garage Yes
Building
Lot Description 1/2 Acre or Less, Sloped, Few Trees
Story 2
Foundation Crawl Space/Slab
Sewer Public Sewer
Water Public
Schools
Elementary Schools West View
Middle Schools Rp Dawkins
High Schools Dorman
Others
HOA Fee Include None
Read Less
Want to know what your home might be worth? Contact us for a FREE valuation!

Our team is ready to help you sell your home for the highest possible price ASAP
Bought with Expert Real Estate Team






