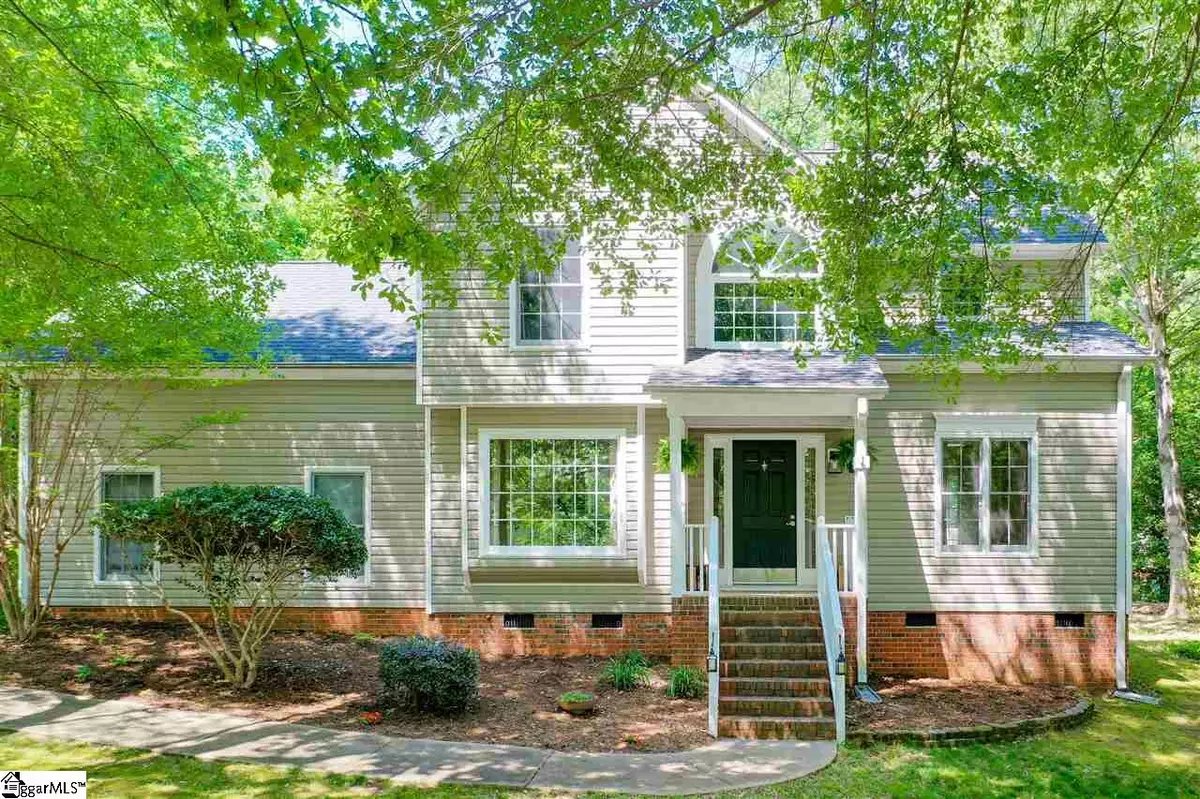$270,000
$274,900
1.8%For more information regarding the value of a property, please contact us for a free consultation.
4 Taunton Court Simpsonville, SC 29680
3 Beds
3 Baths
2,168 SqFt
Key Details
Sold Price $270,000
Property Type Single Family Home
Sub Type Single Family Residence
Listing Status Sold
Purchase Type For Sale
Square Footage 2,168 sqft
Price per Sqft $124
Subdivision Neely Farm
MLS Listing ID 1417573
Sold Date 08/31/20
Style Traditional
Bedrooms 3
Full Baths 2
Half Baths 1
HOA Fees $45/ann
HOA Y/N yes
Annual Tax Amount $1,485
Lot Size 0.370 Acres
Property Description
Neely Farm, stunning cul-de-sac home. This home is move in ready! Enjoy the privacy of you own backyard sanctuary. The home has had many updates to make it a real standout! Entering the home, you will feel the peace and quite. The large Living Room is open and spacious. The Kitchen is well appointed with upgraded appliances and a great Breakfast nook for casual dining. Upstairs you will the double door Master Bedroom with a fantastic and sleek Master Bath. There are 2 more bedrooms, and Full Bath and a huge bonus room upstairs. The backyard is a real show stopper. It wooded, private and large enough for kids and pets to enjoy. This established community offers amenities which include: Newly renovated Pool and charming Clubhouse, Playground, walking path, Lighted Tennis Courts, Soccer Field, and Nature Trail. There is so much to offer families to stay involved and active in the community, Swim Team, Book Club, Bunco Groups, playgroups for stay at home Moms, Garden Club, tennis leagues and so much more! There is a nice mix of Families with Children, young couples with no children, Empty Nesters, and also Retired Folks. Conveniently Located to Fairview Road shopping, and easy access to I-385 for a short commute to downtown Greenville, you will LOVE Calling Neely Farm “HOME”!
Location
State SC
County Greenville
Area 041
Rooms
Basement None
Interior
Interior Features 2 Story Foyer, Ceiling Fan(s), Ceiling Cathedral/Vaulted, Countertops-Solid Surface, Pantry
Heating Natural Gas
Cooling Electric
Flooring Carpet, Ceramic Tile, Wood
Fireplaces Number 1
Fireplaces Type Gas Starter
Fireplace Yes
Appliance Dishwasher, Disposal, Range, Microwave, Gas Water Heater
Laundry 1st Floor, Electric Dryer Hookup
Exterior
Garage Attached, Paved
Garage Spaces 2.0
Community Features Athletic Facilities Field, Clubhouse, Street Lights, Playground, Pool, Sidewalks, Tennis Court(s), Neighborhood Lake/Pond
Roof Type Composition
Parking Type Attached, Paved
Garage Yes
Building
Lot Description 1/2 Acre or Less, Cul-De-Sac
Story 2
Foundation Crawl Space
Sewer Public Sewer
Water Public
Architectural Style Traditional
Schools
Elementary Schools Plain
Middle Schools Ralph Chandler
High Schools Woodmont
Others
HOA Fee Include None
Read Less
Want to know what your home might be worth? Contact us for a FREE valuation!

Our team is ready to help you sell your home for the highest possible price ASAP
Bought with Keller Williams DRIVE






