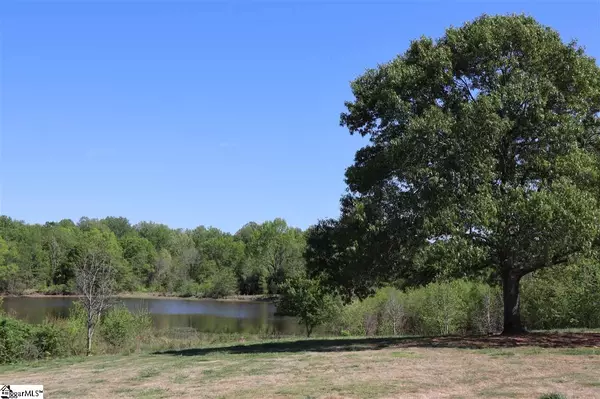$480,000
$479,900
For more information regarding the value of a property, please contact us for a free consultation.
144 HARBROOKE Circle Greer, SC 29651
6 Beds
4 Baths
6,037 SqFt
Key Details
Sold Price $480,000
Property Type Single Family Home
Sub Type Single Family Residence
Listing Status Sold
Purchase Type For Sale
Square Footage 6,037 sqft
Price per Sqft $79
Subdivision Harbrooke Estates
MLS Listing ID 1419669
Sold Date 08/27/20
Style Traditional
Bedrooms 6
Full Baths 4
HOA Fees $44/ann
HOA Y/N yes
Year Built 2013
Annual Tax Amount $2,558
Lot Size 0.960 Acres
Property Description
You will not be disappointed with this immaculately maintained 6BR/4BA home in Harbrooke Estates. It is conveniently located within minutes from I-85, BMW, Shopping, Restaurants, and more! Beautiful high ceilings, arched entryways and gorgeous hardwood floors throughout the majority of the main living areas. The entertaining areas are elegantly defined. To the left of the Foyer a spacious Library Room can be found. The Dining Room is adorned with a detailed coffered ceiling, wainscoting and bay window to allow plenty of natural light. Casual entertaining can take place in the Great Room. This comfortable space features an oversized gas log fireplace with stone surround and a beautiful coffered ceiling. The open floor plan continues through the gourmet Kitchen which is equipped with granite countertops, a center island, custom tile backsplash, a walk-in pantry and stainless steel appliances including a gas cooktop and double wall ovens. A Bedroom and full Hall Bath complete the main level of this home. The HUGE luxurious Master Suite is located upstairs along with three secondary bedrooms. It’s detailed with a high vaulted ceiling, a jetted garden tub, ceramic tile shower, his and her vanities, large his and her walk-in closets along with a large sitting area featuring the home’s second fireplace. All of the secondary bedrooms are generous in size and have incredible closet space. The second and third bedroom have access to a Jack and Jill style bath, while the fourth bedroom shares a convenient hall bath. Also, be sure not to miss the partially finished basement! It includes a Bonus Room (currently being used as a Trophy Room), Media Room with access to the huge Patio and a Bedroom. It is stubbed for a Bathroom addition as well. Outdoor entertaining is easy thanks to the covered Rear Deck and large Rear Patio with fire pit, overlooking the huge backyard offering the perfect pond view. An attached 2-car Garage with side-entry complete the package. With its ample storage space and great location, 144 Harbrooke Circle won’t last long! Schedule your showing today.
Location
State SC
County Spartanburg
Area 033
Rooms
Basement Unfinished
Interior
Interior Features 2 Story Foyer, High Ceilings, Ceiling Fan(s), Ceiling Cathedral/Vaulted, Tray Ceiling(s), Granite Counters, Tub Garden, Walk-In Closet(s)
Heating Forced Air, Natural Gas
Cooling Central Air, Electric
Flooring Carpet, Ceramic Tile, Wood
Fireplaces Number 2
Fireplaces Type Wood Burning
Fireplace Yes
Appliance Gas Cooktop, Dishwasher, Microwave, Oven, Double Oven, Gas Water Heater
Laundry 2nd Floor, Laundry Room
Exterior
Garage Attached, Paved
Garage Spaces 2.0
Community Features Common Areas, Street Lights, Sidewalks
Utilities Available Cable Available
View Y/N Yes
View Water
Roof Type Architectural
Parking Type Attached, Paved
Garage Yes
Building
Lot Description 1/2 - Acre, Sloped, Few Trees, Sprklr In Grnd-Full Yard
Story 2
Foundation Basement
Sewer Septic Tank
Water Public, SJWD
Architectural Style Traditional
Schools
Elementary Schools Reidville
Middle Schools Florence Chapel
High Schools James F. Byrnes
Others
HOA Fee Include None
Read Less
Want to know what your home might be worth? Contact us for a FREE valuation!

Our team is ready to help you sell your home for the highest possible price ASAP
Bought with Keller Williams Realty






