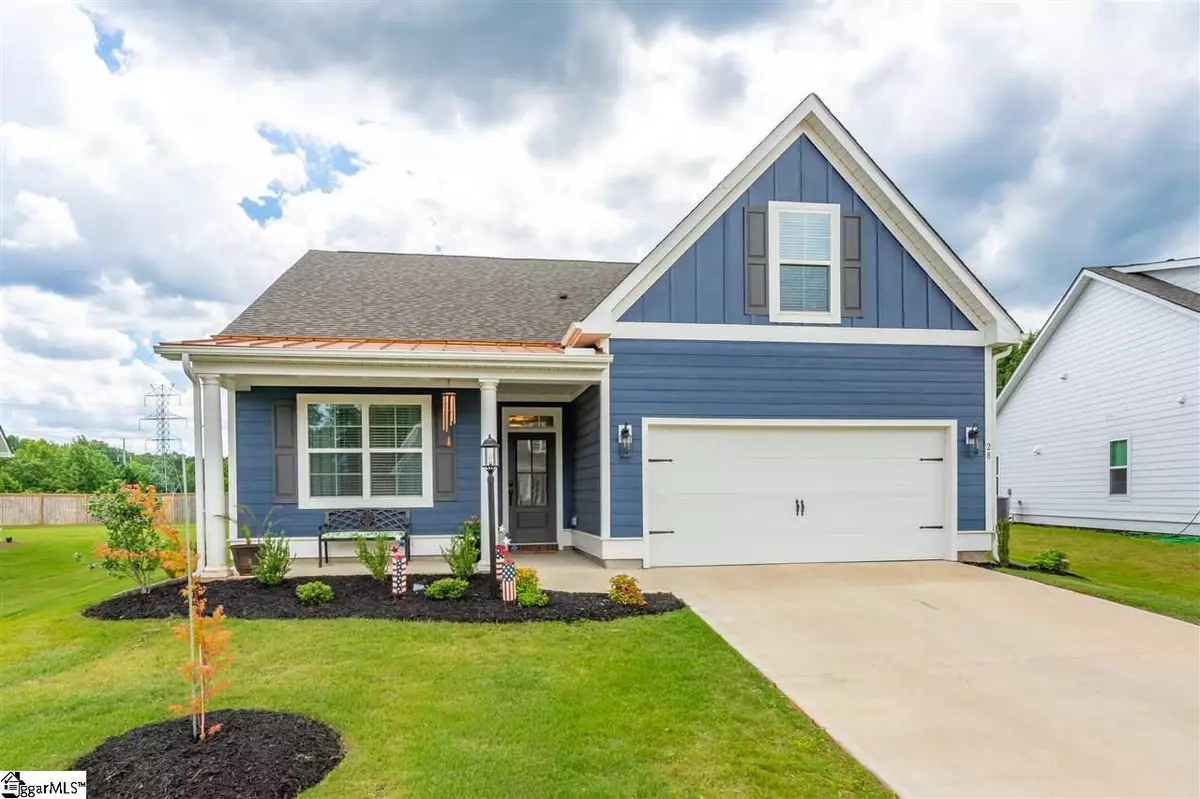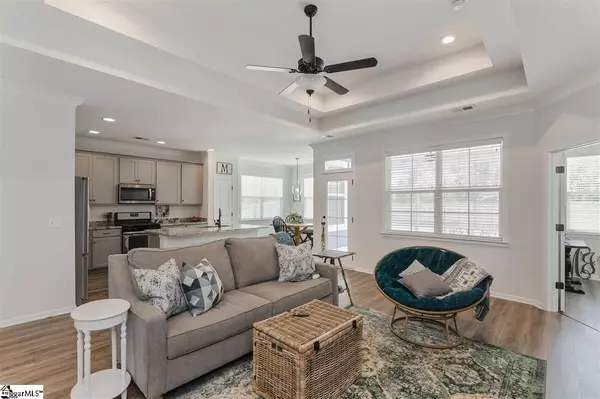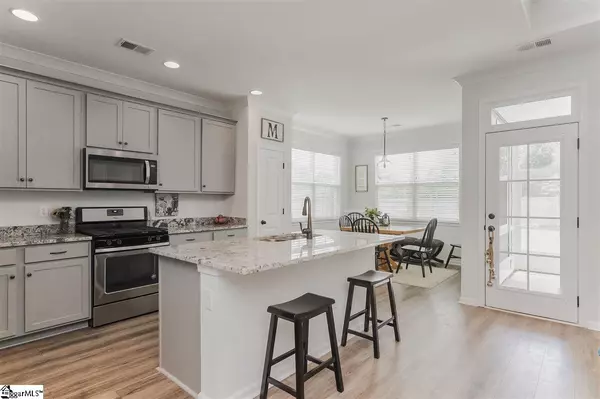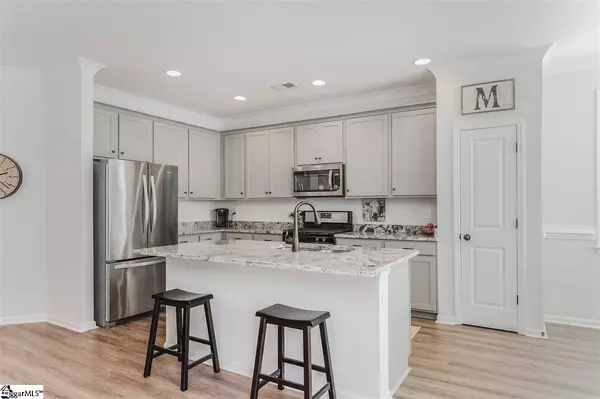$275,000
$289,900
5.1%For more information regarding the value of a property, please contact us for a free consultation.
28 Bishop Lake Way Taylors, SC 29687
3 Beds
2 Baths
1,931 SqFt
Key Details
Sold Price $275,000
Property Type Single Family Home
Sub Type Single Family Residence
Listing Status Sold
Purchase Type For Sale
Square Footage 1,931 sqft
Price per Sqft $142
Subdivision Lincoln Park
MLS Listing ID 1420850
Sold Date 08/27/20
Style Traditional, Craftsman
Bedrooms 3
Full Baths 2
HOA Fees $25/ann
HOA Y/N yes
Year Built 2018
Annual Tax Amount $4,146
Lot Size 0.280 Acres
Property Description
If you are looking for new but don't have the patience or luxury of time to build, then here is the home you have been waiting for. These sellers are being called to a position out of state - but as they say, "one man's loss is another man's gain". Although sad to leave this charmer behind, you are in luck considering this home has been professionally designed with an interior decorator's eye and aesthetic to it in all directions. Starting with the incredible curb appeal upon arrival with your custom copper metal roof, you will quickly notice this is not your "standard option" property. The cool continues throughout, with beautiful and near indestructible laminate flooring carrying you through the entire first floor minus only the secondary bedrooms. The open floor plan is a dream for entertaining and the double tray ceiling with recessed can lights gives the drama and wow to the space. Expansive center granite island, stainless steel appliances with gas range, and calming gray cabinetry draw your eye in all directions. The great room is dressed up with a custom hand hewn mantel that the sellers picked to compliment the gas log fireplace. Devoted dinette and additional seating at your oversized island allow for any size gathering of friends and family to be where all the action is. The party does not stop there, as the fully screened porch will call your name and keep you cool and bug free in the summer months. The sellers have also added a large 28x14 patio for additional seating and grilling. The back yard is fully fenced and very level. Your owner's suite on the main floor is an oasis all to it's own, boasting a tray ceiling and an en suite bath that is sure to impress. Custom colors and ceramic tile floors welcome you with a double vanity, hip urban grey subway tile shower, and be sure to not miss the Carrera marble floor in the shower! Huge master closet, separate water closet, and dedicated linen closet seal the deal on this spa-like bath. Upstairs features a very accommodating bonus room that is big enough to utilize as a guest room and home office. Lincoln Park is conveniently located between downtown Greenville and the GSP airport, and features a lovely pool and clubhouse for their residents. Get in to see this one fast as I do not see it lasting very long!
Location
State SC
County Greenville
Area 013
Rooms
Basement None
Interior
Interior Features High Ceilings, Ceiling Fan(s), Ceiling Smooth, Tray Ceiling(s), Granite Counters, Open Floorplan, Tub Garden, Walk-In Closet(s), Countertops-Other, Split Floor Plan, Pantry, Radon System
Heating Natural Gas
Cooling Central Air
Flooring Carpet, Ceramic Tile, Laminate
Fireplaces Number 1
Fireplaces Type Gas Log
Fireplace Yes
Appliance Dishwasher, Disposal, Free-Standing Gas Range, Microwave, Gas Water Heater, Tankless Water Heater
Laundry 1st Floor, Walk-in
Exterior
Garage Attached, Paved
Garage Spaces 2.0
Fence Fenced
Community Features Clubhouse, Pool
Utilities Available Cable Available
Roof Type Architectural
Garage Yes
Building
Lot Description 1/2 Acre or Less, Few Trees
Story 1
Foundation Slab
Sewer Public Sewer
Water Public, Blue Ridge
Architectural Style Traditional, Craftsman
Schools
Elementary Schools Crestview
Middle Schools Greer
High Schools Greer
Others
HOA Fee Include None
Read Less
Want to know what your home might be worth? Contact us for a FREE valuation!

Our team is ready to help you sell your home for the highest possible price ASAP
Bought with Keller Williams Grv Upst






