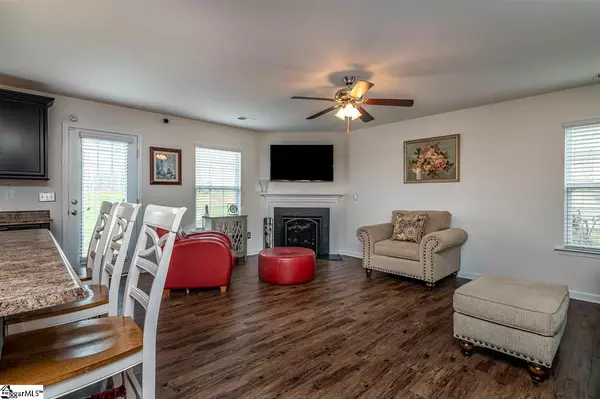$229,000
$229,850
0.4%For more information regarding the value of a property, please contact us for a free consultation.
408 Victory Lane Lane Moore, SC 29369
4 Beds
3 Baths
2,632 SqFt
Key Details
Sold Price $229,000
Property Type Single Family Home
Sub Type Single Family Residence
Listing Status Sold
Purchase Type For Sale
Square Footage 2,632 sqft
Price per Sqft $87
Subdivision Bridle Path
MLS Listing ID 1421633
Sold Date 08/31/20
Style Traditional
Bedrooms 4
Full Baths 2
Half Baths 1
HOA Fees $37/ann
HOA Y/N yes
Year Built 2017
Annual Tax Amount $1,140
Lot Size 8,712 Sqft
Lot Dimensions 140 x 60
Property Description
Welcome to 408 Victory Lane. This newly built home was completed in 2017 and has 4 bedrooms plus a bonus room and 2.5 baths with a 2 car garage. The bonus room can be used as another bedroom making it a 5 bedroom home. Entering the home you are greeted with a large dining room that can also be used as a flex space or sitting area. Beautiful low maintenance LVP flooring throughout the main living areas of the first floor. The open concept floor plan makes entertaining a breeze with tons of counter space and a large island with seating. Off the kitchen is the living room with a gas logs fireplace and access to the patio and backyard. The master bedroom is on the main level with a full bath, double vanity sinks, and a large garden tub and separate shower. The master also features a large walk in closet with tons of storage space. Upstairs are 4 spacious bedrooms, all of which have walk in closets, and a bonus/flex space. This bonus room has 2 walk in closets and may be used as a bedroom or office if needed. There is one full bath upstairs with a shower tub combo and double vanity sinks. The home also has an owned security system and smart thermostats making controlling many aspects of the home a breeze. This energy efficient home also features solar panels that are 100% owned. These panels cover the majority of the homes power as the power bill runs between $15-$20 per month. Schedule your showing today as this home will not last long!
Location
State SC
County Spartanburg
Area 033
Rooms
Basement None
Interior
Interior Features Ceiling Fan(s), Ceiling Smooth, Open Floorplan, Tub Garden, Walk-In Closet(s), Split Floor Plan, Laminate Counters, Pantry
Heating Forced Air, Natural Gas
Cooling Central Air, Electric
Flooring Carpet, Ceramic Tile, Laminate
Fireplaces Number 1
Fireplaces Type Gas Log
Fireplace Yes
Appliance Dishwasher, Disposal, Electric Oven, Range, Microwave, Gas Water Heater
Laundry 1st Floor, Laundry Closet, Electric Dryer Hookup
Exterior
Garage Attached, Paved
Garage Spaces 2.0
Community Features Clubhouse, Common Areas, Pool, Sidewalks
Utilities Available Underground Utilities, Cable Available
Roof Type Architectural
Parking Type Attached, Paved
Garage Yes
Building
Lot Description 1/2 Acre or Less
Story 2
Foundation Slab
Sewer Public Sewer
Water Public, SJWD
Architectural Style Traditional
Schools
Elementary Schools River Ridge
Middle Schools Florence Chapel
High Schools James F. Byrnes
Others
HOA Fee Include Common Area Ins., Electricity, Pool, By-Laws
Read Less
Want to know what your home might be worth? Contact us for a FREE valuation!

Our team is ready to help you sell your home for the highest possible price ASAP
Bought with Keller Williams DRIVE






