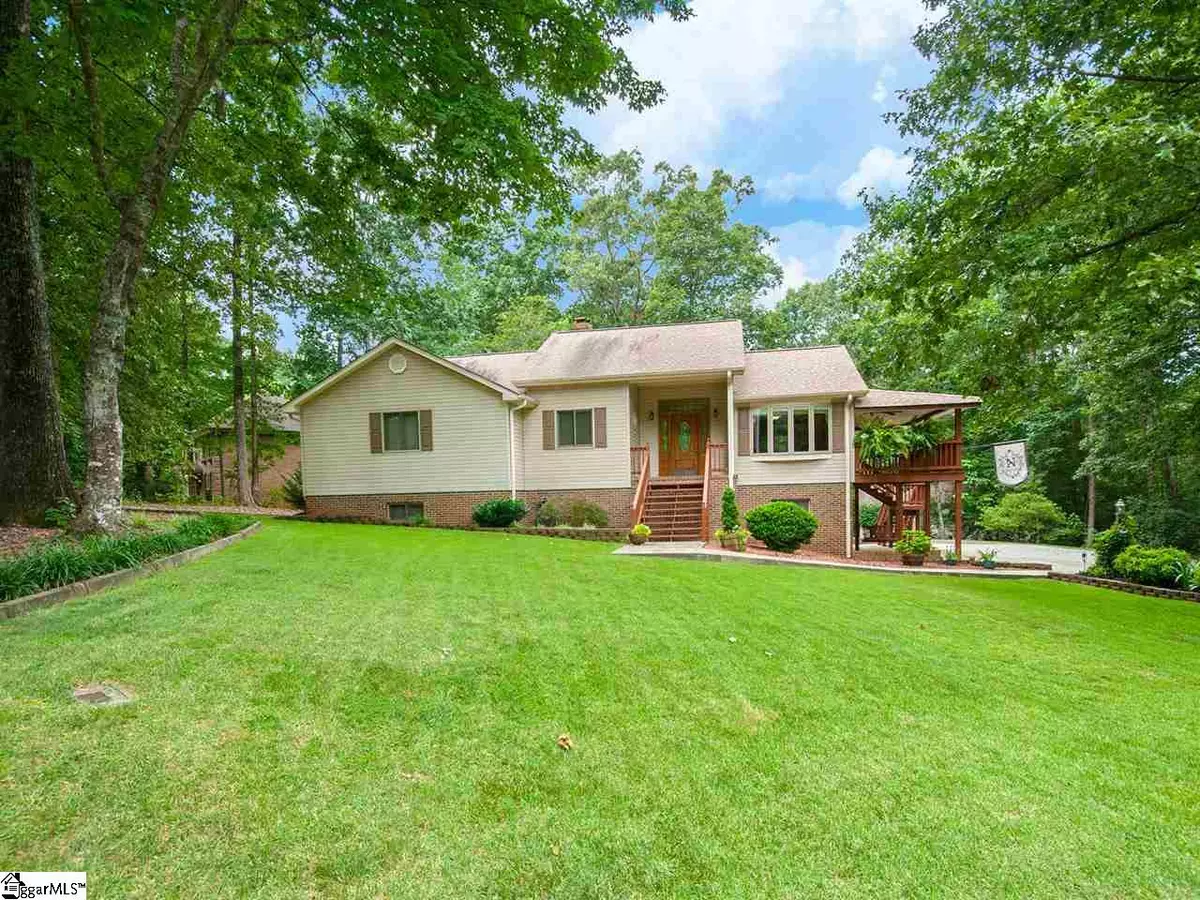$289,900
$289,900
For more information regarding the value of a property, please contact us for a free consultation.
205 Heathwood Drive Liberty, SC 29657
3 Beds
3 Baths
2,594 SqFt
Key Details
Sold Price $289,900
Property Type Single Family Home
Sub Type Single Family Residence
Listing Status Sold
Purchase Type For Sale
Square Footage 2,594 sqft
Price per Sqft $111
Subdivision Hampton Place
MLS Listing ID 1423466
Sold Date 08/26/20
Style Traditional
Bedrooms 3
Full Baths 3
HOA Y/N yes
Year Built 1993
Annual Tax Amount $940
Lot Dimensions 40 x 44 x 178 x 50 x 206 x 144
Property Description
Charming and spacious custom-built home with finished basement nestled in a private cul-de-sac in the Hampton Place SD. This subdivision has half-acre plus lots with mature trees. Finished basement was previously used as an in-law suite that included the 3rd bedroom, full bath with walk-in shower, laundry/kitchen area and office/den area with an outside entrance. The finished basement in addition to central HVAC has an electric heater installed. Enter into a welcoming large Great Room with masonry FP (gas logs) flanked by built-in bookcases and 10’ceiling, gliding windows plus transom windows. Glistening hardwoods are through out the main level, with ceramic–titled flooring in the bathrooms on main. The kitchen is a cook’s dream with custom oak cabinets/pantries with pull-out drawers; granite countertops and tiled backsplash; gas stove, along with other SS appliances. The kitchen is still wired for an electric stove. An open dining area with four windows to bring the outside in also has the entrance to the covered deck (10’x28’). The covered deck with ceiling fan is a great area to have outside dining or just relax with family/friends. A 9’x10’ patio is beneath with a swing and another open area for grilling to enjoy outdoors. The master has a magnificent walk-in closet. The 2nd bedroom also has a walk-in closet. There are so many spaces for workshops such as the large separate area (20’x9’) in the attached garage. Also, the detached building (20’x40’) with electricity has a one-car garage and enormous workshop space. This area is about 35 minutes to Anderson or Greenville. Enjoy the lakes and mountains nearby. DON’T MISS THIS OPPORTUNITY TO OWN A HOME IN THIS GREAT SD – a voluntary resident the SD also organizes food/ice ream trucks etc. periodically to visit the neighborhood. Sellers loved this home because of the privacy and quietness,
Location
State SC
County Pickens
Area 063
Rooms
Basement Finished
Interior
Interior Features High Ceilings, Ceiling Fan(s), Ceiling Blown, Ceiling Cathedral/Vaulted, Granite Counters, Walk-In Closet(s), Second Living Quarters, Pantry
Heating Forced Air, Natural Gas
Cooling Central Air
Flooring Ceramic Tile, Wood
Fireplaces Number 1
Fireplaces Type Gas Log, Masonry
Fireplace Yes
Appliance Gas Cooktop, Dishwasher, Free-Standing Gas Range, Self Cleaning Oven, Refrigerator, Gas Oven, Warming Drawer, Gas Water Heater
Laundry Sink, In Basement, Electric Dryer Hookup, Laundry Room
Exterior
Garage Attached, Paved, Garage Door Opener, Side/Rear Entry, Workshop in Garage, Yard Door, Detached
Garage Spaces 3.0
Community Features None
Utilities Available Underground Utilities
Roof Type Architectural
Parking Type Attached, Paved, Garage Door Opener, Side/Rear Entry, Workshop in Garage, Yard Door, Detached
Garage Yes
Building
Lot Description 1/2 - Acre, Cul-De-Sac, Sloped, Few Trees
Story 1
Foundation Basement
Sewer Septic Tank
Water Public, Bethlehem Roanoke
Architectural Style Traditional
Schools
Elementary Schools Pickens
Middle Schools Pickens
High Schools Pickens
Others
HOA Fee Include None
Read Less
Want to know what your home might be worth? Contact us for a FREE valuation!

Our team is ready to help you sell your home for the highest possible price ASAP
Bought with Chuck Yeager Real Estate






