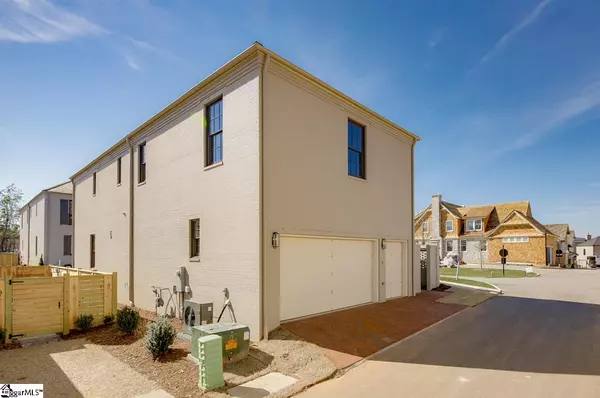$750,000
$759,000
1.2%For more information regarding the value of a property, please contact us for a free consultation.
2 Topper Drive Greenville, SC 29615
4 Beds
3 Baths
2,616 SqFt
Key Details
Sold Price $750,000
Property Type Single Family Home
Sub Type Single Family Residence
Listing Status Sold
Purchase Type For Sale
Approx. Sqft 2600-2799
Square Footage 2,616 sqft
Price per Sqft $286
Subdivision Hartness
MLS Listing ID 1392029
Sold Date 09/08/20
Style Traditional
Bedrooms 4
Full Baths 3
Construction Status New Construction
HOA Fees $325/mo
HOA Y/N yes
Lot Size 3,484 Sqft
Property Sub-Type Single Family Residence
Property Description
This Sycamore is one of eight custom-designed homes in the new Cottage Courtyard, an intimate enclave nestled around an intricately landscaped courtyard featuring brick walls, benches and sidewalks. The 4 bedroom, 3 bathroom Sycamore is truly a great home for families, with one bedroom downstairs and three bedrooms on the upper level, including the master suite. Designed in the style of English Vernacular, this home is crafted to impress the moment you lay eyes on it. Featuring a timeless brick exterior and a cedar shake roof, you enter the home through a specially designed archway that leads onto the front porch. The main level features 10' ceilings and an open floor plan with the family room, dining room and kitchen all coming together to create a wonderful living space, which seamlessly blends onto an outdoor side patio. The well-planned kitchen will feature custom cabinetry, stainless steel appliances, genuine stone countertops and a large center island. The upper level is a home unto itself, with a large master suite featuring a double vanity with stone countertops and walk-in closet, 2 additional bedrooms, a flex space area and a huge 26 x 15 bonus room measuring nearly 400 square feet with two adjacent large conditioned storage areas. This space is perfect for a kids play room, game room, large home office or media room.
Location
State SC
County Greenville
Area 031
Rooms
Basement None
Interior
Interior Features High Ceilings, Ceiling Smooth, Countertops-Solid Surface, Open Floorplan, Walk-In Closet(s), Radon System
Heating Natural Gas
Cooling Electric
Flooring Carpet, Ceramic Tile, Wood
Fireplaces Number 1
Fireplaces Type Gas Log, Wood Burning
Fireplace Yes
Appliance Dishwasher, Disposal, Free-Standing Gas Range, Refrigerator, Microwave, Gas Water Heater, Tankless Water Heater
Laundry 2nd Floor, Walk-in, Electric Dryer Hookup, Laundry Room
Exterior
Exterior Feature Balcony
Parking Features Attached, Paved, Side/Rear Entry
Garage Spaces 2.0
Community Features Athletic Facilities Field, Clubhouse, Common Areas, Fitness Center, Street Lights, Recreational Path, Playground, Pool, Sidewalks, Tennis Court(s), Lawn Maintenance, Dog Park, Landscape Maintenance, Neighborhood Lake/Pond
Utilities Available Underground Utilities, Cable Available
Roof Type Wood
Garage Yes
Building
Building Age New Construction
Lot Description 1/2 Acre or Less, Sidewalk, Sprklr In Grnd-Full Yard
Story 2
Foundation Slab
Builder Name Hartness Construction
Sewer Public Sewer
Water Public, Greenville
Architectural Style Traditional
New Construction Yes
Construction Status New Construction
Schools
Elementary Schools Oakview
Middle Schools Northwood
High Schools Eastside
Others
HOA Fee Include None
Read Less
Want to know what your home might be worth? Contact us for a FREE valuation!

Our team is ready to help you sell your home for the highest possible price ASAP
Bought with Carolina Mountain Real Estate






