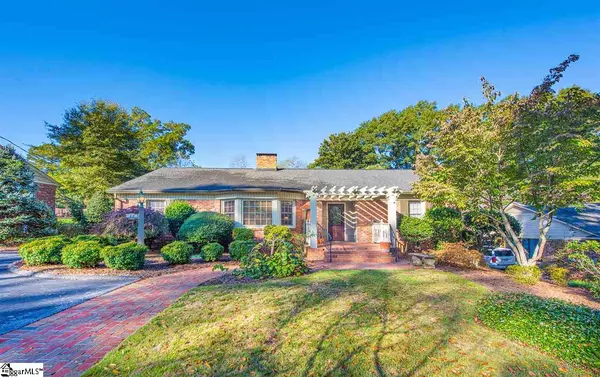$595,000
$649,000
8.3%For more information regarding the value of a property, please contact us for a free consultation.
42 Partridge Lane Greenville, SC 29601
3 Beds
3 Baths
2,714 SqFt
Key Details
Sold Price $595,000
Property Type Single Family Home
Sub Type Single Family Residence
Listing Status Sold
Purchase Type For Sale
Square Footage 2,714 sqft
Price per Sqft $219
Subdivision Cleveland Forest
MLS Listing ID 1413898
Sold Date 07/31/20
Style Ranch
Bedrooms 3
Full Baths 3
HOA Y/N no
Annual Tax Amount $8,574
Lot Size 0.500 Acres
Lot Dimensions 110 x 202
Property Description
42 Partridge Lane is a hidden gem on one of the greatest streets near downtown Greenville! The location and access to amazing amenities is what truly separates this home from anything else. Large lots...a quiet street...abundant protected greenspace in Cleveland Park...only steps from downtown Greenville...makes Partridge Lane one of the most desirable streets in Greenville. The home is a classic brick ranch with 3 bedrooms and 3 bathrooms. At just over 2,000 SF and 2 bedrooms on the main level, the home sets up perfectly for one level living. Downstairs you will find a bonus room, large guest bedroom and full bath. Upstairs there is a finished attic that is heated and cooled for climate controlled storage...or a magical playroom! A rare find, this home has a 3 car detached garage for parking your cars, creating a workshop, or simply using as storage! If access to the Swamp Rabbit Trail is important to you, look no further. Without crossing a major road, you can jump on the trail and enjoy all it has to offer! Enjoy walks, jogs, bike rides or simply relaxing in the park. All without having to drive. If you are looking for a quiet street, convenient to all that downtown has to offer, access to trails, greenspace and parks, look no further! This is the home for you. Don't miss this opportunity, set up an appointment to see the home today!
Location
State SC
County Greenville
Area 072
Rooms
Basement Partially Finished
Interior
Interior Features Ceiling Smooth, Laminate Counters, Pantry, Radon System
Heating Forced Air
Cooling Electric
Flooring Carpet, Wood
Fireplaces Number 1
Fireplaces Type Wood Burning
Fireplace Yes
Appliance Dishwasher, Disposal, Dryer, Oven, Refrigerator, Electric Cooktop, Ice Maker, Electric Water Heater
Laundry In Basement, Electric Dryer Hookup
Exterior
Garage Detached, Circular Driveway, Paved
Garage Spaces 3.0
Community Features None
Roof Type Composition
Garage Yes
Building
Lot Description 1/2 Acre or Less, Sloped
Story 1
Foundation Basement
Sewer Public Sewer
Water Public
Architectural Style Ranch
Schools
Elementary Schools Sara Collins
Middle Schools Hughes
High Schools Greenville
Others
HOA Fee Include None
Read Less
Want to know what your home might be worth? Contact us for a FREE valuation!

Our team is ready to help you sell your home for the highest possible price ASAP
Bought with Marchant Real Estate Inc.






