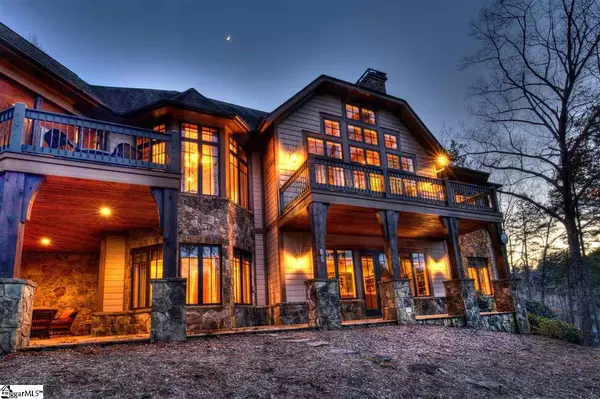$1,467,750
$1,545,000
5.0%For more information regarding the value of a property, please contact us for a free consultation.
354 Long Cove Trail Salem, SC 29676
4 Beds
4 Baths
4,637 SqFt
Key Details
Sold Price $1,467,750
Property Type Single Family Home
Sub Type Single Family Residence
Listing Status Sold
Purchase Type For Sale
Square Footage 4,637 sqft
Price per Sqft $316
Subdivision The Cliffs At Keowee Falls South
MLS Listing ID 1417977
Sold Date 09/08/20
Style Craftsman
Bedrooms 4
Full Baths 3
Half Baths 1
HOA Fees $172/ann
HOA Y/N yes
Year Built 2010
Annual Tax Amount $4,268
Lot Size 2.090 Acres
Property Description
Set along the shores of a calm, emerald-green Lake Keowee cove, 354 Long Cove Trail offers an enviable floor plan that extends across three levels and is beautifully underscored by master craftsmanship throughout. The home, resting near the base of a lakefront hillside and at the end of a paver drive, showcases a stone and masonry-siding exterior of earthy tones. Multiple dormers grace the front, and an arched stone entry leads inside. In the great room, tongue-and-groove pine ceilings and a soaring stone fireplace provide the perfect backdrop for a spellbinding wall of lakeside windows and French doors, which open to a deck. Just off the foyer is a handsome office with coffered ceiling. The kitchen surrounds an expansive glazed island with prep sink and rounded seating area. Premium appliances include a Dacor oven and gas cooktop (with a sandy-hued stone backsplash and pot-filler faucet just above), Sub-Zero fridge, and Miele dishwasher. The adjoining dining area is set into a bayed window and capped with an octagonal planked ceiling. Double doors near the kitchen access a screened porch with fireplace. One side of the porch opens to a lakefront dining deck; the other, to a side grilling deck with built-in grill and cabinetry. The main-level master with tray ceiling presents lake views in a window-lined sitting area and provides closets with custom storage. The en suite incorporates double vanities, triple-head shower, and jetted tub set in a vaulted-ceiling niche. Near the garage, a staircase, also reachable via a separate external entrance, ascends to an upper-level, spacious bonus room fitted with automatic shades. On the lower level, a family room furnishes a fireplace and bar kitchenette. Two generous bedroom suites occupy each end of this level. A multi-purpose area, currently outfitted as an exercise room, is equipped with a murphy bed. A large unfinished room opens to the rear of the home, making for easy lake-toy storage. Outside, a covered stone terrace fronts the lake. Stepping-stone pathways lead to the covered dock with lift, double PWC ports, and water/electrical hook-ups. Mechanical features like surround sound, central vacuum, and double hot water heaters add to this home’s abounding comfort. Long Cove Trail is located in The Cliffs at Keowee Falls, a Lake Keowee community with a full suite of country-club amenities, including a Jack Nicklaus signature golf course, clubhouse with multiple dining venues, staffed wellness center, resort-style pool, tennis complex, miles of walking trails, parks, and more.
Location
State SC
County Oconee
Area 067
Rooms
Basement Partially Finished, Walk-Out Access, Interior Entry
Interior
Interior Features Bookcases, Ceiling Fan(s), Ceiling Cathedral/Vaulted, Tray Ceiling(s), Central Vacuum, Granite Counters, Walk-In Closet(s), Wet Bar
Heating Electric, Forced Air
Cooling Electric
Flooring Carpet, Wood
Fireplaces Number 3
Fireplaces Type Masonry
Fireplace Yes
Appliance Gas Cooktop, Dishwasher, Disposal, Dryer, Convection Oven, Oven, Washer, Microwave, Gas Water Heater
Laundry Sink, 1st Floor, Walk-in, Laundry Room
Exterior
Exterior Feature Dock
Garage Attached, Paved
Garage Spaces 2.0
Community Features Clubhouse, Common Areas, Fitness Center, Gated, Golf, Playground, Pool, Security Guard, Tennis Court(s), Water Access, Boat Ramp
Utilities Available Underground Utilities
Waterfront Yes
Waterfront Description Lake, Water Access, Waterfront
View Y/N Yes
View Water
Roof Type Architectural
Parking Type Attached, Paved
Garage Yes
Building
Lot Description 2 - 5 Acres
Story 2
Foundation Basement
Sewer Septic Tank
Water Public, Salem
Architectural Style Craftsman
Schools
Elementary Schools Tamassee-Salem
Middle Schools Walhalla
High Schools Walhalla
Others
HOA Fee Include Security
Read Less
Want to know what your home might be worth? Contact us for a FREE valuation!

Our team is ready to help you sell your home for the highest possible price ASAP
Bought with Justin Winter Sotheby's Intl.






