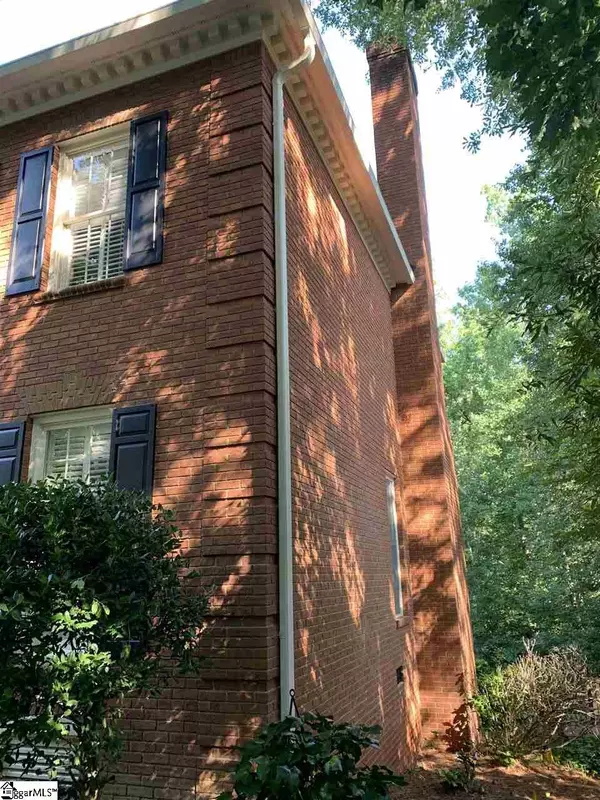$490,000
$532,000
7.9%For more information regarding the value of a property, please contact us for a free consultation.
205 Quail Creek Lane Greenville, SC 29615
4 Beds
4 Baths
3,499 SqFt
Key Details
Sold Price $490,000
Property Type Single Family Home
Sub Type Single Family Residence
Listing Status Sold
Purchase Type For Sale
Approx. Sqft 3200-3399
Square Footage 3,499 sqft
Price per Sqft $140
Subdivision Quail Creek
MLS Listing ID 1421645
Sold Date 09/03/20
Style Colonial
Bedrooms 4
Full Baths 2
Half Baths 2
HOA Fees $20/ann
HOA Y/N yes
Year Built 1990
Annual Tax Amount $1,723
Lot Size 0.500 Acres
Property Sub-Type Single Family Residence
Property Description
Truly impressive, custom built home in the quaint Quail Creek neighborhood that is located between Roper Mountain Rd and Pelham Rd. This home is beautiful inside and out. The meticulous landscaping is so manicured you will feel as if you were at a park. When you are viewing the home outside please notice the detail of how well this home was built, you will notice it being fully brick, keystone accent over the front door, large dental molding along the eaves, gutter guard. Inside the home you will find a warm charming setting with lots of character, Plantation Shutters, Hardwood flooring, Pocket doors, Interior Transom windows over doorways. On the main level you will find a Formal Dining, Living room, Den, Sunroom and Kitchen. The kitchen has breakfast nook that is overlooking the private backyard and large deck for entertaining. The kitchen offers Gas cooktop, built in microwave, white cabinetry with underlighting, granite countertops, a large island with sitting. A cozy den with fireplace is located between kitchen and sunroom. Enjoy listening to the birds while sipping your coffee in the sunroom that overlooks the park like setting, fully fenced in backyard with mature private landscaping. This home is a hiding gem that you can call home. Upstairs features 4 large bedrooms. Master bedroom over looks into the backyard with Plantation Shutters, Double sinks, separate shower and tub. for convenience it has a laundry chute that goes to the downstairs laundry room. Large walk in closet with a pull out ironing board, You will also notice that it offers a separate 12x13 office/study or a nursery. There are 3 additional large bedrooms and shared bath on the second floor. The third floor has ton of potential, it has been roughed in with electrical panel, additional bath/water lines, sky light, a stack of sheetrock, it is conditioned and ready to become a media room, home office, home school, craft room, man cave, it is full of possibilities to become additional living space once it is finished.
Location
State SC
County Greenville
Area 022
Rooms
Basement None
Interior
Interior Features Ceiling Fan(s), Ceiling Smooth, Granite Counters, Walk-In Closet(s)
Heating Forced Air, Natural Gas
Cooling Central Air
Flooring Carpet, Ceramic Tile, Wood
Fireplaces Number 1
Fireplaces Type Gas Log, Masonry
Fireplace Yes
Appliance Down Draft, Gas Cooktop, Disposal, Self Cleaning Oven, Oven, Refrigerator, Electric Oven, Microwave, Gas Water Heater
Laundry Sink, 1st Floor, Walk-in, Electric Dryer Hookup, Laundry Room
Exterior
Parking Features Attached, Paved, Garage Door Opener, Workshop in Garage
Garage Spaces 2.0
Fence Fenced
Community Features Street Lights
Utilities Available Underground Utilities, Cable Available
Roof Type Architectural
Garage Yes
Building
Lot Description 1/2 Acre or Less, Cul-De-Sac, Sloped, Few Trees, Sprklr In Grnd-Full Yard
Story 2
Foundation Crawl Space
Sewer Public Sewer
Water Public, Greenville
Architectural Style Colonial
Schools
Elementary Schools Pelham Road
Middle Schools Beck
High Schools J. L. Mann
Others
HOA Fee Include None
Read Less
Want to know what your home might be worth? Contact us for a FREE valuation!

Our team is ready to help you sell your home for the highest possible price ASAP
Bought with Non MLS






